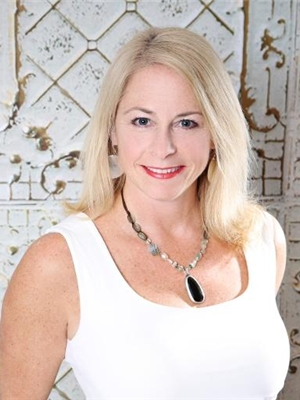79 Melbourne Street, Unit #2 Hamilton, Ontario L8P 2A5
$3,000 Monthly
Steps to Locke St, a highly desirable area with plenty of restaurants and shops. This second floor unit offers the perfect layout with high quality finishes and gas fireplace. Spacious primary bedroom with ensuite and private access to back deck. Laminate flooring and pot lights throughout. Quartz countertops in the kitchen with stainless steel appliances. 9 ft ceilings with open floor plan and plenty of natural light. Personal laundry and all separate heating/cooling. Minimum 1 year lease, credit check, references, and employment verification. (id:52900)
Property Details
| MLS® Number | H4156377 |
| Property Type | Single Family |
| Amenities Near By | Hospital, Public Transit, Recreation, Schools |
| Community Features | Community Centre |
| Equipment Type | None |
| Features | Park Setting, Park/reserve, Carpet Free |
| Parking Space Total | 2 |
| Rental Equipment Type | None |
Building
| Bathroom Total | 2 |
| Bedrooms Above Ground | 3 |
| Bedrooms Total | 3 |
| Architectural Style | 2 Level |
| Basement Development | Finished |
| Basement Type | None (finished) |
| Construction Style Attachment | Detached |
| Cooling Type | Central Air Conditioning |
| Exterior Finish | Stone, Stucco |
| Fireplace Fuel | Gas |
| Fireplace Present | Yes |
| Fireplace Type | Other - See Remarks |
| Foundation Type | None, Poured Concrete |
| Heating Fuel | Natural Gas |
| Heating Type | Forced Air |
| Stories Total | 2 |
| Size Exterior | 1200 Sqft |
| Size Interior | 1200 Sqft |
| Type | House |
| Utility Water | Municipal Water |
Parking
| Interlocked | |
| No Garage |
Land
| Acreage | No |
| Land Amenities | Hospital, Public Transit, Recreation, Schools |
| Sewer | Municipal Sewage System |
| Size Depth | 151 Ft |
| Size Frontage | 23 Ft |
| Size Irregular | 23.58 X 151.5 |
| Size Total Text | 23.58 X 151.5|under 1/2 Acre |
| Soil Type | Clay |
Rooms
| Level | Type | Length | Width | Dimensions |
|---|---|---|---|---|
| Second Level | Laundry Room | Measurements not available | ||
| Second Level | 4pc Bathroom | Measurements not available | ||
| Second Level | Bedroom | 12' 7'' x 8' 7'' | ||
| Second Level | Bedroom | 12' 7'' x 8' 11'' | ||
| Second Level | 3pc Ensuite Bath | Measurements not available | ||
| Second Level | Primary Bedroom | 12' 7'' x 8' 7'' | ||
| Second Level | Kitchen | 16' 0'' x 12' 0'' | ||
| Second Level | Living Room | 15' 1'' x 14' 2'' |
https://www.realtor.ca/real-estate/25280235/79-melbourne-street-unit-2-hamilton

Alex Zijlstra
Salesperson
(905) 335-1659

Suite#200-3060 Mainway
Burlington, Ontario L7M 1A3
(905) 335-3042
(905) 335-1659
www.royallepageburlington.ca

Katie Reynolds
Salesperson
(905) 335-1659
HTTP://www.royallepage.ca/katiereynolds

Suite#200-3060 Mainway
Burlington, Ontario L7M 1A3
(905) 335-3042
(905) 335-1659
www.royallepageburlington.ca









