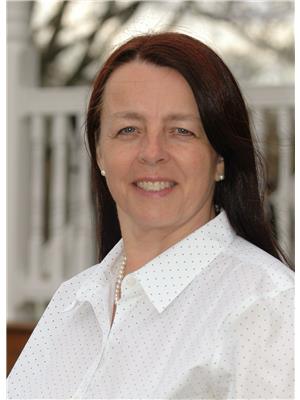8 Nelles Road N, Unit #3 Grimsby, Ontario L3M 0G8
$840,000
Welcome to the best of the Niagara peninsula. Downsize or retire, and relax in this quiet enclave of bungalow townhomes. Easy commute to the GTA via QEW or GO for the executive professional. Just a short walk to many of the convenient shopping and dining services that Grimsby has to offer. Enjoy spacious main level living with shiny hardwood floors, California shutters, quartz counters and convenient layout. Entertaining will be easy in the open concept kitchen, dining, and living area. Spend peaceful summer evenings out on the private deck sipping a glass of wine from one of many local wineries. Sleep soundly in the king-size primary bedroom with ensuite and walk-in closet. Completing the main floor are the laundry and a second full bathroom. You'll never really need to go downstairs, but the beautifully finished basement gives lots of extra space for family members or guests to retreat. There's a cozy family room, second bedroom and third bathroom plus a large bonus room that could be used as an office, workout room or home theatre. Make an appointment to come and tour your new abode today. (id:52900)
Property Details
| MLS® Number | H4159850 |
| Property Type | Single Family |
| Amenities Near By | Hospital, Schools |
| Equipment Type | None |
| Features | Paved Driveway, Carpet Free, Automatic Garage Door Opener |
| Parking Space Total | 2 |
| Rental Equipment Type | None |
Building
| Bathroom Total | 3 |
| Bedrooms Above Ground | 1 |
| Bedrooms Below Ground | 1 |
| Bedrooms Total | 2 |
| Appliances | Central Vacuum, Dishwasher, Dryer, Refrigerator, Stove, Washer, Garage Door Opener |
| Architectural Style | Bungalow |
| Basement Development | Finished |
| Basement Type | Full (finished) |
| Constructed Date | 2017 |
| Construction Style Attachment | Attached |
| Cooling Type | Central Air Conditioning |
| Exterior Finish | Stone |
| Foundation Type | Poured Concrete |
| Heating Fuel | Natural Gas |
| Heating Type | Forced Air |
| Stories Total | 1 |
| Size Exterior | 1004 Sqft |
| Size Interior | 1004 Sqft |
| Type | Row / Townhouse |
| Utility Water | Municipal Water |
Parking
| Attached Garage |
Land
| Acreage | No |
| Land Amenities | Hospital, Schools |
| Sewer | Municipal Sewage System |
| Size Depth | 86 Ft |
| Size Frontage | 26 Ft |
| Size Irregular | 26.67 X 86.61 |
| Size Total Text | 26.67 X 86.61|under 1/2 Acre |
| Soil Type | Loam |
| Zoning Description | Rm1 |
Rooms
| Level | Type | Length | Width | Dimensions |
|---|---|---|---|---|
| Basement | Office | 14' 2'' x 10' 10'' | ||
| Basement | 3pc Bathroom | Measurements not available | ||
| Basement | Bedroom | 11' 6'' x 10' 8'' | ||
| Basement | Family Room | 18' 6'' x 13' 9'' | ||
| Ground Level | 3pc Bathroom | Measurements not available | ||
| Ground Level | Laundry Room | 2' 10'' x 2' 10'' | ||
| Ground Level | 4pc Ensuite Bath | Measurements not available | ||
| Ground Level | Primary Bedroom | 13' 9'' x 10' 11'' | ||
| Ground Level | Kitchen | 11' '' x 8' 4'' | ||
| Ground Level | Dining Room | 10' 10'' x 9' '' | ||
| Ground Level | Living Room | 16' 9'' x 15' 6'' |
https://www.realtor.ca/real-estate/25430374/8-nelles-road-n-unit-3-grimsby

Kerry Bradbury
Salesperson
(888) 870-0411

177 West 23rd Street
Hamilton, Ontario L9C 4V8
(888) 966-3111
(888) 870-0411















































