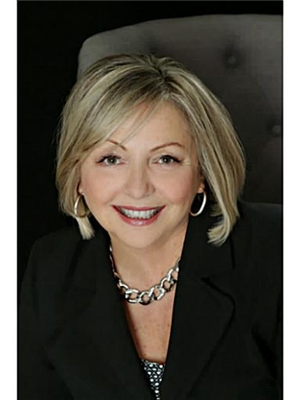1019 North Shore Boulevard E, Unit #5 Burlington, Ontario L7T 1X8
$1,199,000Maintenance,
$597.39 Monthly
Maintenance,
$597.39 MonthlySTUNNING BUNGALOFT! Situated in a quiet enclave, close to downtown, the lake, parks and trails. Spacious NEW kitchen in 2022 includes white and blue cabinetry, quartz counter, Italian porcelain floors, Bosch stainless steel appliances and exhaust chimney. Boasting updated lighting, spotlights & under cabinet lighting and wine fridge. The main level offers an oversized living and dining area featuring hardwood and vaulted ceiling. Walk out to private fenced patio, with irrigation system and gas bar b q line. Spacious main floor primary with vaulted ceiling and 4 pc ensuite. This level also includes a powder room (2022) separate pantry (2022), and garage access. Upper Level includes 2 bedrooms, one with ensuite privileges to 4 piece bath and a bright loft/office or whatever you desire. The professionally finished lower level offers rec room, games/exercise space; large office, finished storage room and amazing 3 piece bath, laundry and cold cellar. Exterior offers single car garage and double driveway. Close to highways and GO transit. Conveniently located close to all amenities, parks,public transportation, Joseph Brant Hospital, and all downtown Burlington has to offer! (id:52900)
Property Details
| MLS® Number | H4161689 |
| Property Type | Single Family |
| Amenities Near By | Hospital, Public Transit, Marina, Schools |
| Equipment Type | Water Heater |
| Features | Park Setting, Park/reserve, Beach, Double Width Or More Driveway, Level |
| Parking Space Total | 3 |
| Rental Equipment Type | Water Heater |
Building
| Bathroom Total | 4 |
| Bedrooms Above Ground | 3 |
| Bedrooms Total | 3 |
| Appliances | Central Vacuum, Dryer, Refrigerator, Stove, Washer & Dryer, Hood Fan, Window Coverings, Garage Door Opener, Fan |
| Basement Development | Finished |
| Basement Type | Full (finished) |
| Constructed Date | 2000 |
| Construction Style Attachment | Attached |
| Cooling Type | Central Air Conditioning |
| Exterior Finish | Brick, Stone |
| Foundation Type | Block |
| Half Bath Total | 1 |
| Heating Fuel | Natural Gas |
| Heating Type | Forced Air |
| Size Exterior | 1900 Sqft |
| Size Interior | 1900 Sqft |
| Type | Row / Townhouse |
| Utility Water | Municipal Water |
Parking
| Attached Garage | |
| Inside Entry |
Land
| Acreage | No |
| Land Amenities | Hospital, Public Transit, Marina, Schools |
| Sewer | Municipal Sewage System |
| Size Irregular | X |
| Size Total Text | X|under 1/2 Acre |
Rooms
| Level | Type | Length | Width | Dimensions |
|---|---|---|---|---|
| Second Level | 4pc Bathroom | Measurements not available | ||
| Second Level | Bedroom | 26' 2'' x 11' 5'' | ||
| Second Level | Bedroom | 10' 9'' x 11' 5'' | ||
| Second Level | Family Room | 16' 4'' x 14' 11'' | ||
| Basement | Utility Room | Measurements not available | ||
| Basement | Utility Room | Measurements not available | ||
| Basement | 3pc Bathroom | Measurements not available | ||
| Basement | Office | 12' 3'' x 14' 3'' | ||
| Basement | Recreation Room | 37' 10'' x 15' 10'' | ||
| Ground Level | 2pc Bathroom | Measurements not available | ||
| Ground Level | 4pc Ensuite Bath | Measurements not available | ||
| Ground Level | Primary Bedroom | 16' 4'' x 11' 5'' | ||
| Ground Level | Living Room | 16' '' x 14' 10'' | ||
| Ground Level | Dining Room | 9' 6'' x 12' 9'' | ||
| Ground Level | Kitchen | 15' '' x 9' 5'' | ||
| Ground Level | Breakfast | 7' 10'' x 7' 11'' | ||
| Ground Level | Foyer | Measurements not available |
https://www.realtor.ca/real-estate/25515747/1019-north-shore-boulevard-e-unit-5-burlington

Debbie L. Zimmer
Broker
HTTP://www.debbiezimmer.com
1505 Guelph Line Unit 13
Burlington, Ontario L7P 3B6
(289) 714-3878














































