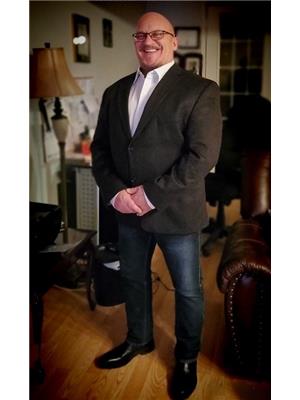7442 Marieclaude Avenue Niagara Falls, Ontario L2G 5L9
$699,000
Welcome to 7442 MARIECLAUDE, a beautifully maintained 3 bedroom 2 bathroom , custom built raised bungalow. . You don't find this unique layout often! Located in the Southend of Niagara Falls in a quiet neighborhood sits your new home. This home includes cathedral ceilings in the living room and kitchen, solid wood built in shelves in the living room, and a beautifully wooded fireplace mantle in the rec room,and lets not forget plenty of storage spaces.. These are just of few of the custom features to this home. Enjoy the summer of 2023 in your very own back yard oasis which includes an above ground pool, and private beach area... but there's more, it also includes a large 12 x 20 ft. mancave located at the rear of the garage.. Great for entertaining.. The furnace and A/C unit are newer, the shingles were replaced approx. 7 years, and you also have central vac installed for easy cleaning.. Dont miss out on the classic, it is move in ready, and located close to schools, shopping and the major highway.. Call me today to arrange a viewing.. John 289 696 3401 (id:52900)
Property Details
| MLS® Number | 40402567 |
| Property Type | Single Family |
| Amenities Near By | Golf Nearby, Public Transit, Schools, Shopping |
| Community Features | Quiet Area |
| Features | Golf Course/parkland, Country Residential |
Building
| Bathroom Total | 2 |
| Bedrooms Above Ground | 3 |
| Bedrooms Total | 3 |
| Appliances | Central Vacuum, Dishwasher, Dryer, Water Meter, Washer |
| Architectural Style | Raised Bungalow |
| Basement Development | Partially Finished |
| Basement Type | Full (partially Finished) |
| Construction Material | Concrete Block, Concrete Walls |
| Construction Style Attachment | Detached |
| Cooling Type | Central Air Conditioning |
| Exterior Finish | Aluminum Siding, Brick, Concrete |
| Fixture | Ceiling Fans |
| Heating Fuel | Natural Gas |
| Heating Type | Forced Air |
| Stories Total | 1 |
| Size Interior | 1220 |
| Type | House |
| Utility Water | Municipal Water |
Parking
| Detached Garage |
Land
| Access Type | Highway Access, Highway Nearby |
| Acreage | No |
| Land Amenities | Golf Nearby, Public Transit, Schools, Shopping |
| Sewer | Municipal Sewage System |
| Size Depth | 138 Ft |
| Size Frontage | 50 Ft |
| Size Total Text | 1/2 - 1.99 Acres |
| Zoning Description | Rc1 |
Rooms
| Level | Type | Length | Width | Dimensions |
|---|---|---|---|---|
| Second Level | 4pc Bathroom | 14'2'' x 8'2'' | ||
| Second Level | Bedroom | 10'2'' x 9'5'' | ||
| Second Level | Bedroom | 12'2'' x 12'6'' | ||
| Second Level | Bedroom | 14'2'' x 12'2'' | ||
| Basement | Storage | 20'2'' x 18'3'' | ||
| Basement | Laundry Room | 17'2'' x 14'3'' | ||
| Lower Level | 3pc Bathroom | 10'2'' x 7'4'' | ||
| Lower Level | Family Room | 18'1'' x 14'5'' | ||
| Main Level | Kitchen | 12'2'' x 14'4'' | ||
| Main Level | Living Room | 21'1'' x 14'2'' | ||
| Main Level | Foyer | 7'3'' x 5'1'' | ||
| Main Level | Dining Room | 20'4'' x 12'3'' |
https://www.realtor.ca/real-estate/25473568/7442-marieclaude-avenue-niagara-falls

John Elia
Salesperson
(905) 374-0241

5627 Main St
Niagara Falls, Ontario L2G 5Z3
(905) 356-9600
(905) 374-0241
www.remaxniagara.ca






















