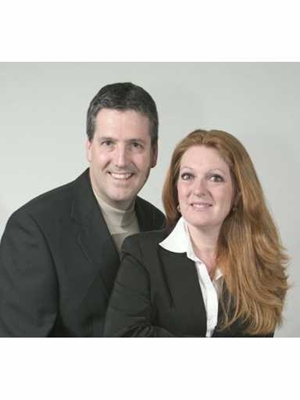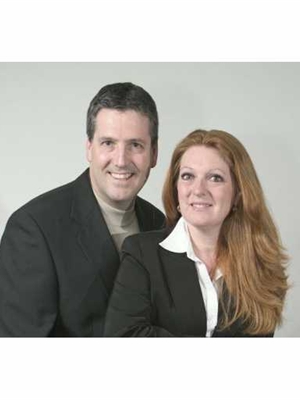10047 Port Franks Estate Drive Port Franks, Ontario N0M 2L0
$529,900
Welcome to Port Franks, a wonderful beach community on the shores of Lake Huron. Enjoy this pretty 3 bedroom bungalow nestled amongst the tall trees. Year round home or 4 season cottage. Open concept LR/DR & Kitchen features stunning fireplace for those chilly days, expansive sun room, main floor laundry, modern bright and cheery kitchen. Enjoy, expansive decking, beautiful treed lot & all of the amenities this fabulous community has to offer. Single car garage (with trailer plug in) & home have updated electrical, WETT inspected 2018, Septic inspected & pumped, 2018 ice shield & gutter guards, Furnace & HWT 2019, Steel door 2020. This cottage can be yours to enjoy this summer. Extra bonus 16' x 8'4" Bunkie for your guests. Don't miss this one! (id:52900)
Property Details
| MLS® Number | H4161311 |
| Property Type | Single Family |
| Amenities Near By | Marina, Recreation |
| Community Features | Community Centre |
| Equipment Type | None |
| Features | Park Setting, Park/reserve, Beach, Double Width Or More Driveway, Crushed Stone Driveway |
| Parking Space Total | 5 |
| Rental Equipment Type | None |
Building
| Bathroom Total | 1 |
| Bedrooms Above Ground | 3 |
| Bedrooms Total | 3 |
| Appliances | Dryer, Freezer, Refrigerator, Stove, Washer |
| Architectural Style | Bungalow |
| Basement Development | Unfinished |
| Basement Type | Crawl Space (unfinished) |
| Constructed Date | 1974 |
| Construction Style Attachment | Detached |
| Cooling Type | Central Air Conditioning |
| Exterior Finish | Vinyl Siding |
| Fireplace Fuel | Wood |
| Fireplace Present | Yes |
| Fireplace Type | Other - See Remarks |
| Foundation Type | Block |
| Heating Fuel | Natural Gas |
| Heating Type | Forced Air |
| Stories Total | 1 |
| Size Exterior | 1150 Sqft |
| Size Interior | 1150 Sqft |
| Type | House |
| Utility Water | Municipal Water |
Parking
| Detached Garage | |
| Gravel |
Land
| Access Type | River Access |
| Acreage | No |
| Land Amenities | Marina, Recreation |
| Sewer | Septic System |
| Size Depth | 79 Ft |
| Size Frontage | 171 Ft |
| Size Irregular | 171.89 X 79.99 |
| Size Total Text | 171.89 X 79.99|under 1/2 Acre |
| Surface Water | Creek Or Stream |
Rooms
| Level | Type | Length | Width | Dimensions |
|---|---|---|---|---|
| Ground Level | Sunroom | 23' 2'' x 8' '' | ||
| Ground Level | Laundry Room | 8' '' x 7' 11'' | ||
| Ground Level | 3pc Bathroom | Measurements not available | ||
| Ground Level | Bedroom | 10' 3'' x 8' 4'' | ||
| Ground Level | Bedroom | 10' 3'' x 8' 7'' | ||
| Ground Level | Primary Bedroom | 10' 3'' x 9' 1'' | ||
| Ground Level | Eat In Kitchen | 13' 8'' x 13' 11'' | ||
| Ground Level | Living Room | 18' 4'' x 13' 11'' |
https://www.realtor.ca/real-estate/25492232/10047-port-franks-estate-drive-port-franks

Dan Macdonald
Salesperson
(905) 664-0484
HTTP://www.themacs.ca

#101-325 Winterberry Drive
Stoney Creek, Ontario L8J 0B6
(905) 573-1188
(905) 573-1189

Sandi Macdonald
Salesperson
(905) 573-1189
www.themacs.ca/

#101-325 Winterberry Drive
Stoney Creek, Ontario L8J 0B6
(905) 573-1188
(905) 573-1189










































