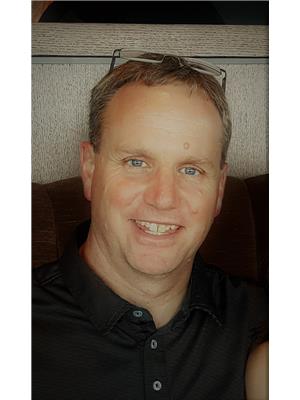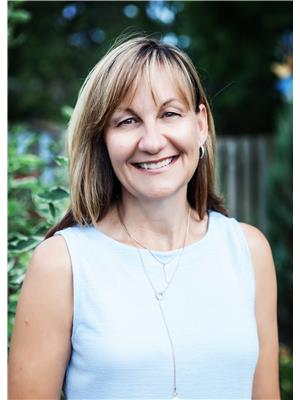905-732-4426
garth@garthpaley.com
1024 Marley Crescent Burlington, Ontario L7T 3S1
3 Bedroom
2 Bathroom
1318 sqft
Central Air Conditioning
Forced Air
$1,134,900
Welcome to 1024 Marley Cres! Fresh Update! This home has had the same owner for 55 years! The large lot (75' x 100') and situated on a prime crescent in Aldershot make it an ideal spot to raise a family! The pride of ownership is evident and it is a solid home. Furnace/AC, Roof and windows have all been updated. Come and see! (id:52900)
Open House
This property has open houses!
April
30
Sunday
Starts at:
2:00 pm
Ends at:4:00 pm
Property Details
| MLS® Number | H4160710 |
| Property Type | Single Family |
| Amenities Near By | Golf Course, Hospital, Public Transit, Recreation, Schools |
| Community Features | Quiet Area, Community Centre |
| Equipment Type | Water Heater |
| Features | Park Setting, Park/reserve, Golf Course/parkland, Paved Driveway, Level |
| Parking Space Total | 3 |
| Rental Equipment Type | Water Heater |
| Structure | Shed |
Building
| Bathroom Total | 2 |
| Bedrooms Above Ground | 3 |
| Bedrooms Total | 3 |
| Appliances | Dishwasher, Dryer, Refrigerator, Stove, Washer, Window Coverings |
| Basement Development | Partially Finished |
| Basement Type | Full (partially Finished) |
| Constructed Date | 1960 |
| Construction Style Attachment | Detached |
| Cooling Type | Central Air Conditioning |
| Exterior Finish | Aluminum Siding, Brick |
| Foundation Type | Block |
| Half Bath Total | 1 |
| Heating Fuel | Natural Gas |
| Heating Type | Forced Air |
| Size Exterior | 1318 Sqft |
| Size Interior | 1318 Sqft |
| Type | House |
| Utility Water | Municipal Water |
Parking
| Attached Garage |
Land
| Acreage | No |
| Land Amenities | Golf Course, Hospital, Public Transit, Recreation, Schools |
| Sewer | Municipal Sewage System |
| Size Depth | 100 Ft |
| Size Frontage | 75 Ft |
| Size Irregular | 75.09 X 100.2 |
| Size Total Text | 75.09 X 100.2|under 1/2 Acre |
Rooms
| Level | Type | Length | Width | Dimensions |
|---|---|---|---|---|
| Second Level | Bedroom | 13' '' x 10' '' | ||
| Second Level | Bedroom | 9' '' x 9' '' | ||
| Second Level | Primary Bedroom | 13' '' x 11' '' | ||
| Second Level | 4pc Bathroom | Measurements not available | ||
| Basement | 2pc Bathroom | Measurements not available | ||
| Basement | Utility Room | Measurements not available | ||
| Basement | Recreation Room | Measurements not available | ||
| Ground Level | Family Room | 18' '' x 9' '' | ||
| Ground Level | Eat In Kitchen | 10' '' x 10' '' | ||
| Ground Level | Dining Room | 11' '' x 9' '' | ||
| Ground Level | Living Room | 21' '' x 12' '' | ||
| Ground Level | Foyer | Measurements not available |
https://www.realtor.ca/real-estate/25466142/1024-marley-crescent-burlington

Danny Rawson
Salesperson
(888) 870-0411
https://ontario.onepercentrealty.com/agents/735
177 West 23rd Street

One Percent Realty Ltd.
177 West 23rd Street
Hamilton, Ontario L9C 4V8
177 West 23rd Street
Hamilton, Ontario L9C 4V8
(888) 966-3111
(888) 870-0411

Melanie Cunningham
Salesperson
(888) 870-0411
https://ontario.onepercentrealty.com/agents/1275

One Percent Realty Ltd.
177 West 23rd Street
Hamilton, Ontario L9C 4V8
177 West 23rd Street
Hamilton, Ontario L9C 4V8
(888) 966-3111
(888) 870-0411




























