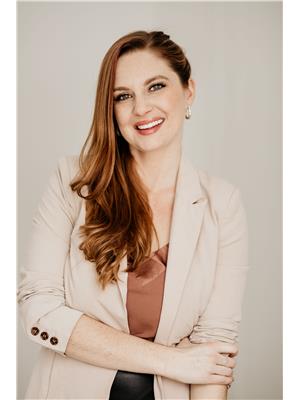905-732-4426
garth@garthpaley.com
#107 -2065 Appleby Line Burlington, Ontario L7L 7H2
2 Bedroom
1 Bathroom
Central Air Conditioning
Forced Air
$2,650 Monthly
Extraordinary ""Hampton"" Model Backing Ravine. Outfitted With Modern Colour Choices, Contemporary Light Fixtures, High-End Laminate Flooring, & Tasteful Backsplash. Breakfast Bar In Addition To Designated Dining Area With Ample Space To Fit Large Table. Enormous King-Sized Primary Bedroom With Generous Closet & A Nook With Views Of The Ravine Provides A Prime Work-From-Home Space. In-Suite Laundry, Underground Parking & Plenty Of Surface Parking Available. (id:48277)
Property Details
| MLS® Number | W5479518 |
| Property Type | Single Family |
| Community Name | Orchard |
| Parking Space Total | 1 |
Building
| Bathroom Total | 1 |
| Bedrooms Above Ground | 2 |
| Bedrooms Total | 2 |
| Amenities | Storage - Locker, Car Wash, Party Room, Exercise Centre |
| Cooling Type | Central Air Conditioning |
| Exterior Finish | Stucco |
| Heating Fuel | Natural Gas |
| Heating Type | Forced Air |
| Type | Apartment |
Parking
| Underground | |
| Visitor Parking |
Land
| Acreage | No |
Rooms
| Level | Type | Length | Width | Dimensions |
|---|---|---|---|---|
| Main Level | Living Room | 5.49 m | 4.83 m | 5.49 m x 4.83 m |
| Main Level | Kitchen | 3.17 m | 3.15 m | 3.17 m x 3.15 m |
| Main Level | Primary Bedroom | 3.86 m | 3.45 m | 3.86 m x 3.45 m |
| Main Level | Bedroom 2 | 2.9 m | 2.51 m | 2.9 m x 2.51 m |
https://www.realtor.ca/real-estate/23966489/107-2065-appleby-line-burlington-orchard

Kaleigh Anderson
Salesperson
Keller Williams Edge Realty
#301-3027 Harvester Road
Burlington, Ontario L7N 3G7
#301-3027 Harvester Road
Burlington, Ontario L7N 3G7
(905) 335-8808





















