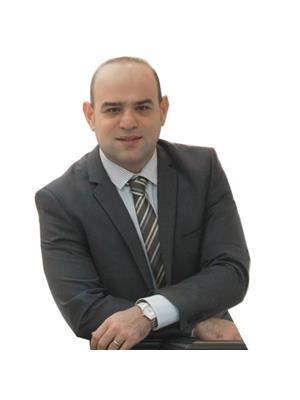11 Albion Clse Markham, Ontario L3T 2H8
$3,099,000
Striking Ravine Lot. Very Rare Opportunity. Huge 87' X 278' Rectangle. Over 1/2 Acre/22,690 Sq' Build Up To 8,200 Sq' Total Living Space As Per T.R.C.A. Approved Architect's Concept Plan. Live, Rent Or Build On This Private Piece Of Paradise. No Neighbours In Front Or Behind. An Absolute Treasure Among Prime Elgin St Luxury Estates. Exclusively Located At The Sunny South End Of A Quiet Cul-De-Sac Surrounded By Nature In Every Direction. Extras:Renovated**** EXTRAS **** Renovated, Well-Maintained House, Facing Field/Park. Walk To Yonge St. Minutes To Hwy 407 & Steeles & Yonge. Lg Fam/Liv Rm, Modern Kitchen W/Granite Counters, Bathrooms, Hardwood Flrs, Lg Deck,Storage & Laundry, 4 S/S Appliances. (id:48277)
Property Details
| MLS® Number | N5425230 |
| Property Type | Single Family |
| Community Name | Thornhill |
| Features | Cul-de-sac, Wooded Area, Ravine, Conservation/green Belt |
| Parking Space Total | 4 |
Building
| Bathroom Total | 3 |
| Bedrooms Above Ground | 3 |
| Bedrooms Below Ground | 1 |
| Bedrooms Total | 4 |
| Architectural Style | Raised Bungalow |
| Basement Development | Finished |
| Basement Features | Separate Entrance, Walk Out |
| Basement Type | N/a (finished) |
| Construction Style Attachment | Detached |
| Cooling Type | Central Air Conditioning |
| Exterior Finish | Brick |
| Fireplace Present | Yes |
| Heating Fuel | Natural Gas |
| Heating Type | Forced Air |
| Stories Total | 1 |
| Type | House |
Parking
| Carport |
Land
| Acreage | No |
| Size Irregular | 87.3 X 277.3 Ft ; Rear: 88', East: 265' |
| Size Total Text | 87.3 X 277.3 Ft ; Rear: 88', East: 265' |
Rooms
| Level | Type | Length | Width | Dimensions |
|---|---|---|---|---|
| Lower Level | Laundry Room | Measurements not available | ||
| Lower Level | Recreational, Games Room | Measurements not available | ||
| Lower Level | Cold Room | Measurements not available | ||
| Main Level | Living Room | Measurements not available | ||
| Main Level | Living Room | Measurements not available | ||
| Main Level | Office | Measurements not available | ||
| Main Level | Kitchen | Measurements not available | ||
| Main Level | Primary Bedroom | Measurements not available | ||
| Main Level | Bedroom 2 | Measurements not available | ||
| Main Level | Bedroom 3 | Measurements not available |
https://www.realtor.ca/real-estate/23804615/11-albion-clse-markham-thornhill

Sam Behbahani
Salesperson
www.soldbysam.ca
https://www.facebook.com/RoyalLepageSamBehbahani/
https://www.linkedin.com/company/27131897/

8854 Yonge Street
Richmond Hill, Ontario L4C 0T4
(905) 731-2000
(905) 886-7556








































