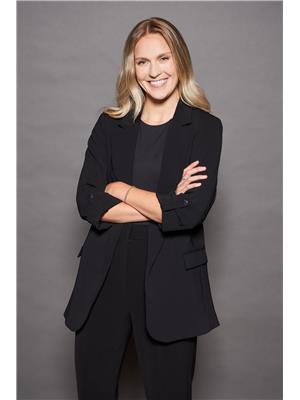11 Knight St Toronto, Ontario M4C 3K8
$2,288,000
The Forever Home Aesthetic You've Been Searching For! Something You'll Only See In A Magazine, Or The Backdrop Of A Million Dollar Tiktok. Impressively Renovated With 4+1 Bed, 4 Baths And An Expansive Main Floor Flooded W/ Natural Light. Boasting 10Ft Ceilings, Designer Kitchen, Cozy Family Room W/ Gas Fireplace, And Luxury Primary Suite. Fully Finished Lower Level W/ Spacious Bedroom, Full Bath, And Rec Room. Your Guests Will Never Want To Leave!**** EXTRAS **** Private Drive Parking, Plenty Of Storage Inside And Out. Incl: Kitchenaid Stove. Bosch Dishwasher, Jenn-Air Double Door Fridge, Elica Range Hood, Lg Washer/Dryer, All Existing Light Fixtures, All Existing Roller Blinds. 11Knightst.Com (id:48277)
Property Details
| MLS® Number | E5480181 |
| Property Type | Single Family |
| Community Name | Danforth Village-East York |
| Parking Space Total | 4 |
Building
| Bathroom Total | 4 |
| Bedrooms Above Ground | 4 |
| Bedrooms Below Ground | 1 |
| Bedrooms Total | 5 |
| Basement Development | Finished |
| Basement Type | N/a (finished) |
| Construction Style Attachment | Detached |
| Cooling Type | Central Air Conditioning |
| Exterior Finish | Brick, Stucco |
| Fireplace Present | Yes |
| Heating Fuel | Natural Gas |
| Heating Type | Forced Air |
| Stories Total | 2 |
| Type | House |
Land
| Acreage | No |
| Size Irregular | 30 X 140 Ft |
| Size Total Text | 30 X 140 Ft |
Rooms
| Level | Type | Length | Width | Dimensions |
|---|---|---|---|---|
| Second Level | Bedroom | 5.55 m | 3.68 m | 5.55 m x 3.68 m |
| Second Level | Bedroom 2 | 4.48 m | 2.83 m | 4.48 m x 2.83 m |
| Second Level | Bedroom 3 | 4.08 m | 2.47 m | 4.08 m x 2.47 m |
| Second Level | Bedroom 4 | 3.05 m | 2.77 m | 3.05 m x 2.77 m |
| Second Level | Laundry Room | 1.92 m | 1.82 m | 1.92 m x 1.82 m |
| Lower Level | Bedroom | 3.38 m | 2.77 m | 3.38 m x 2.77 m |
| Lower Level | Recreational, Games Room | 5.61 m | 3.5 m | 5.61 m x 3.5 m |
| Main Level | Kitchen | 5.21 m | 3.17 m | 5.21 m x 3.17 m |
| Main Level | Living Room | 4.32 m | 3.38 m | 4.32 m x 3.38 m |
| Main Level | Family Room | 4.69 m | 2.77 m | 4.69 m x 2.77 m |
| Main Level | Dining Room | 3.67 m | 3.87 m | 3.67 m x 3.87 m |
| Main Level | Mud Room | Measurements not available |
https://www.realtor.ca/real-estate/23968539/11-knight-st-toronto-danforth-village-east-york

Caroline Anderson
Salesperson
candersonrealestate.com
https://www.linkedin.com/in/caroline-anderson-real-estate/
2186 Bloor Street W
Toronto, Ontario M6S 1N3
(416) 461-0686
(416) 762-6829
www.sutton.com









































