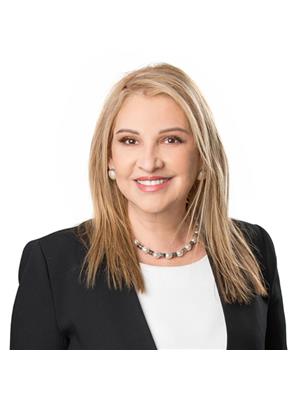#1107 -400 Webb Dr Mississauga, Ontario L5B 3Z7
$668,800Maintenance,
$718.60 Monthly
Maintenance,
$718.60 MonthlyLocation,Location,Location In The Heart Of Mississauga.One Of A Kind Updated 2Bed 2Bath Condo. Walk Distance To Square One,Library,Living Art Centre. Modern Kitchen/Soft Closing Cabinets,Custom Back Splash/Pot-Pan Drawer, Pot Lights, Crown Molding.Laminate Floor Throughout, Large Master With Walk In, Custom Organizer And 4 Piece Ensuite.**** EXTRAS **** S/S Appliances,Stackable Full Size Washer And Dryer, Laminate Flooring,Closer Organizer,Parking Included. All Elf As Is Amenities: Pool,Gym,Party Room (id:48277)
Property Details
| MLS® Number | W5478528 |
| Property Type | Single Family |
| Community Name | City Centre |
| Amenities Near By | Hospital, Public Transit, Schools |
| Community Features | Community Centre, Pets Not Allowed |
| Features | Balcony |
| Parking Space Total | 1 |
| Pool Type | Indoor Pool |
| Structure | Tennis Court |
Building
| Bathroom Total | 2 |
| Bedrooms Above Ground | 2 |
| Bedrooms Below Ground | 1 |
| Bedrooms Total | 3 |
| Amenities | Storage - Locker, Security/concierge, Exercise Centre |
| Cooling Type | Central Air Conditioning |
| Exterior Finish | Concrete |
| Heating Fuel | Natural Gas |
| Heating Type | Forced Air |
| Type | Apartment |
Parking
| Underground | |
| Visitor Parking |
Land
| Acreage | No |
| Land Amenities | Hospital, Public Transit, Schools |
Rooms
| Level | Type | Length | Width | Dimensions |
|---|---|---|---|---|
| Flat | Living Room | 5.95 m | 3.27 m | 5.95 m x 3.27 m |
| Flat | Dining Room | 5.95 m | 3.27 m | 5.95 m x 3.27 m |
| Flat | Kitchen | 5.2 m | 2.4 m | 5.2 m x 2.4 m |
| Flat | Primary Bedroom | 4.4 m | 3.1 m | 4.4 m x 3.1 m |
| Flat | Bedroom 2 | 3.3 m | 2.78 m | 3.3 m x 2.78 m |
| Flat | Solarium | 3.1 m | 2.6 m | 3.1 m x 2.6 m |
| Flat | Laundry Room | Measurements not available |
https://www.realtor.ca/real-estate/23963486/1107-400-webb-dr-mississauga-city-centre

Sam Allan Mcdadi
Salesperson
www.mcdadi.com
https://www.facebook.com/SamMcdadi
https://twitter.com/mcdadi
https://www.linkedin.com/in/sammcdadi/

110 - 5805 Whittle Rd
Mississauga, Ontario L4Z 2J1
(905) 502-1500
(905) 502-1501
www.mcdadi.com

Angela Maria Aviles
Salesperson

110 - 5805 Whittle Rd
Mississauga, Ontario L4Z 2J1
(905) 502-1500
(905) 502-1501
www.mcdadi.com






















