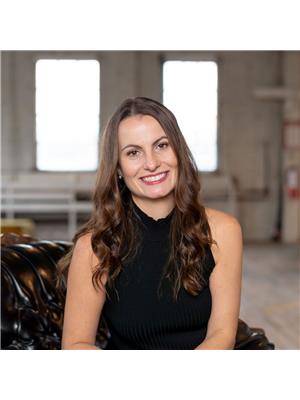117 Erin Avenue Hamilton, Ontario L8K 4W1
$699,900
Kick off the warmer months in your new home! Beautifully situated on a generous lot in the Rosedale neighbourhood, this lovely 1 ½ storey home boasts 3 bedrooms, a large detached garage and curb appeal with the utmost charm! The foyer greets you into the living room with neutral-toned walls, hardwood flooring and a large west-facing bay window, which allows loads of sunshine during the daytime and is perfect for enjoying the gorgeous sunsets in the evening! The open kitchen and dining area is excellent for hosting, offering plenty of cabinetry and counter space, and a walkout to the back patio and backyard. One of the three bedrooms and a tasteful 4-piece bathroom are also on the main floor. Make your way upstairs where you will find the spacious primary bedroom and the third bedroom, both filled with natural light and featuring original hardwood flooring. The basement with a side entrance offers infinite potential. Let your imagination come to life! You’ll be sure to fall in love with the large backyard, perfect for the kids or dogs to play. Nearby all amenities, exceptional schools, great restaurants, many renowned golf courses, and various scenic parks, waterfalls and nature trails. Easy access to the Red Hill Valley Parkway, and to the QEW Niagara and Toronto. (id:52900)
Property Details
| MLS® Number | H4160573 |
| Property Type | Single Family |
| Amenities Near By | Golf Course, Hospital, Public Transit, Recreation, Schools |
| Community Features | Quiet Area, Community Centre |
| Equipment Type | Furnace, Water Heater, Air Conditioner |
| Features | Park Setting, Park/reserve, Golf Course/parkland, Paved Driveway |
| Parking Space Total | 4 |
| Rental Equipment Type | Furnace, Water Heater, Air Conditioner |
Building
| Bathroom Total | 1 |
| Bedrooms Above Ground | 3 |
| Bedrooms Total | 3 |
| Appliances | Dishwasher, Dryer, Microwave, Refrigerator, Stove, Washer & Dryer, Blinds, Window Coverings, Fan |
| Basement Development | Unfinished |
| Basement Type | Full (unfinished) |
| Constructed Date | 1950 |
| Construction Style Attachment | Detached |
| Cooling Type | Central Air Conditioning |
| Exterior Finish | Brick, Vinyl Siding |
| Foundation Type | Block |
| Heating Fuel | Natural Gas |
| Heating Type | Forced Air |
| Stories Total | 2 |
| Size Exterior | 1253 Sqft |
| Size Interior | 1253 Sqft |
| Type | House |
| Utility Water | Municipal Water |
Parking
| Detached Garage |
Land
| Acreage | No |
| Land Amenities | Golf Course, Hospital, Public Transit, Recreation, Schools |
| Sewer | Municipal Sewage System |
| Size Depth | 120 Ft |
| Size Frontage | 40 Ft |
| Size Irregular | 40.5 X 120 |
| Size Total Text | 40.5 X 120|under 1/2 Acre |
Rooms
| Level | Type | Length | Width | Dimensions |
|---|---|---|---|---|
| Second Level | Bedroom | 13' 0'' x 10' 8'' | ||
| Second Level | Primary Bedroom | 13' 0'' x 13' 3'' | ||
| Basement | Storage | 10' 10'' x 9' 3'' | ||
| Basement | Laundry Room | 11' 3'' x 18' 10'' | ||
| Basement | Recreation Room | 22' 4'' x 20' 8'' | ||
| Ground Level | 4pc Bathroom | 7' 6'' x 5' 0'' | ||
| Ground Level | Bedroom | 11' 1'' x 8' 11'' | ||
| Ground Level | Kitchen | 12' 6'' x 9' 10'' | ||
| Ground Level | Dining Room | 10' 1'' x 10' 3'' | ||
| Ground Level | Living Room | 11' 1'' x 14' 5'' | ||
| Ground Level | Foyer | Measurements not available |
https://www.realtor.ca/real-estate/25482187/117-erin-avenue-hamilton

Shannon Sullivan
Broker
2180 Itabashi Way Unit 4b
Burlington, Ontario L7M 5A5
(905) 639-7676


































