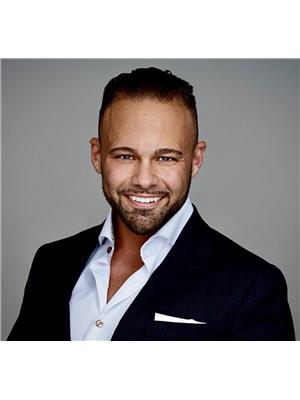118 Queenston Boulevard Fort Erie, Ontario L2A 1K7
$649,900
Welcome to 118 Queenston Boulevard in Fort Erie, located on a huge corner lot in a mature neighbourhood. This desirable 5-bedroom, 2-bathroom raised bungalow has been meticulously maintained inside and out. Some of the features you will love about this home include a newly re-finished kitchen, a massive 18x12 master bedroom, a finished basement with a spacious family room, an above-ground pool and back patio, ample parking space, and dont forget about the fully fenced backyard. All this is located only minutes from all amenities, Lake Erie & Waverly Beach, the QEW, U.S border and only 20 minutes to Niagara Falls. This well-cared-for family home will not last long, so book your private tour today! (id:48277)
Property Details
| MLS® Number | 40201972 |
| Property Type | Single Family |
| Communication Type | High Speed Internet |
| Features | Paved Driveway, Sump Pump |
| Parking Space Total | 6 |
Building
| Bathroom Total | 2 |
| Bedrooms Above Ground | 3 |
| Bedrooms Below Ground | 2 |
| Bedrooms Total | 5 |
| Appliances | Dishwasher, Dryer, Microwave, Refrigerator, Stove, Washer, Hood Fan |
| Architectural Style | Bungalow |
| Basement Development | Finished |
| Basement Type | Full (finished) |
| Constructed Date | 1994 |
| Construction Style Attachment | Detached |
| Cooling Type | Central Air Conditioning |
| Exterior Finish | Brick, Vinyl Siding |
| Foundation Type | Poured Concrete |
| Heating Fuel | Natural Gas |
| Heating Type | Forced Air |
| Stories Total | 1 |
| Size Interior | 1069 |
| Type | House |
| Utility Water | Municipal Water |
Land
| Access Type | Water Access, Highway Access, Highway Nearby |
| Acreage | No |
| Sewer | Municipal Sewage System |
| Size Frontage | 127 Ft |
| Size Total Text | Under 1/2 Acre |
| Zoning Description | R2 |
Rooms
| Level | Type | Length | Width | Dimensions |
|---|---|---|---|---|
| Lower Level | Laundry Room | 10'10'' x 10'8'' | ||
| Lower Level | Family Room | 19'8'' x 12'0'' | ||
| Lower Level | Bedroom | 11'8'' x 10'10'' | ||
| Lower Level | 3pc Bathroom | Measurements not available | ||
| Lower Level | Bedroom | 17'9'' x 11'4'' | ||
| Main Level | Bedroom | 10'8'' x 8'8'' | ||
| Main Level | 4pc Bathroom | Measurements not available | ||
| Main Level | Bedroom | 8'8'' x 9'6'' | ||
| Main Level | Primary Bedroom | 14'5'' x 10'5'' | ||
| Main Level | Kitchen/dining Room | 18'9'' x 10'4'' | ||
| Main Level | Living Room | 14'2'' x 11'5'' |
Utilities
| DSL* | Available |
| Electricity | Available |
| Natural Gas | Available |
https://www.realtor.ca/real-estate/23968446/118-queenston-boulevard-fort-erie

Jamie Szeibert
Salesperson
www.facebook.com/JSzeibertRealty/
ca.linkedin.com/in/jamie-szeibert-28887993
87 Lake Street
St. Catharines, On, Ontario L2R 5X5
(905) 688-6688
https://www.kwniagara.com

















