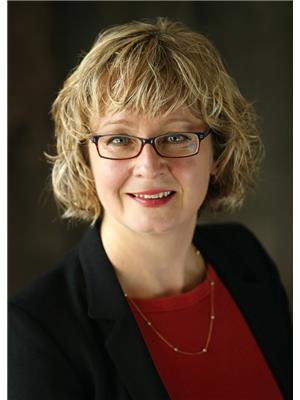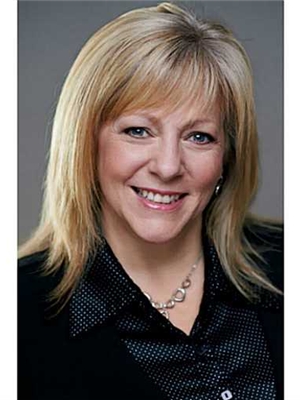125 Main Street W, Unit #28 Dunnville, Ontario N1A 3C8
$438,000Maintenance,
$288.63 Monthly
Maintenance,
$288.63 MonthlyGREAT STARTER HOME! DESIRABLE TOWNHOUSE CONDO AT RIVERVIEW GARDENS, DUNNVILLE. FEATURES OPEN CONCEPT LIVING/KITCHEN/DINING AREA, 3 BEDROOMS, 1-1/2 BATHROOMS, BASEMENT ACCESS TO SINGLE GARAGE. FLOORING, PAINT, BASEBOARD, FIXTURES UPDATED IN 2018. WALKING DISTANCE TO AMENITIES - SHOPPING, BANKS, SCHOOLS, HOSPITAL, PARKS. FARMER'S MARKET, ETC. GRAND RIVER ACROSS THE STREET FEATURES PARK AND PUBLIC BOAT LAUNCH. ALL SIZES ARE APPROXIMATE. (id:52900)
Property Details
| MLS® Number | H4158084 |
| Property Type | Single Family |
| Amenities Near By | Golf Course, Hospital, Schools |
| Equipment Type | Water Heater |
| Features | Park Setting, Park/reserve, Golf Course/parkland, Paved Driveway, Year Round Living |
| Parking Space Total | 2 |
| Rental Equipment Type | Water Heater |
Building
| Bathroom Total | 2 |
| Bedrooms Above Ground | 3 |
| Bedrooms Total | 3 |
| Architectural Style | 2 Level |
| Basement Development | Partially Finished |
| Basement Type | Partial (partially Finished) |
| Constructed Date | 1976 |
| Construction Style Attachment | Attached |
| Exterior Finish | Brick |
| Foundation Type | Poured Concrete |
| Half Bath Total | 1 |
| Heating Fuel | Natural Gas |
| Heating Type | Forced Air |
| Stories Total | 2 |
| Size Exterior | 1093 Sqft |
| Size Interior | 1093 Sqft |
| Type | Row / Townhouse |
| Utility Water | Municipal Water |
Parking
| Attached Garage |
Land
| Access Type | River Access |
| Acreage | No |
| Land Amenities | Golf Course, Hospital, Schools |
| Sewer | Municipal Sewage System |
| Size Irregular | 0 X 0 |
| Size Total Text | 0 X 0|under 1/2 Acre |
| Surface Water | Creek Or Stream |
Rooms
| Level | Type | Length | Width | Dimensions |
|---|---|---|---|---|
| Second Level | 4pc Bathroom | 7' 2'' x 5' 4'' | ||
| Second Level | Bedroom | 12' 3'' x 11' 2'' | ||
| Second Level | Bedroom | 10' '' x 8' 9'' | ||
| Second Level | Primary Bedroom | 11' 6'' x 11' 2'' | ||
| Basement | Storage | Measurements not available | ||
| Basement | Utility Room | 18' 4'' x 9' 4'' | ||
| Basement | Laundry Room | Measurements not available | ||
| Basement | 2pc Bathroom | Measurements not available | ||
| Basement | Foyer | Measurements not available | ||
| Ground Level | Foyer | 7' 9'' x 3' 7'' | ||
| Ground Level | Dining Room | 11' 5'' x 10' 2'' | ||
| Ground Level | Kitchen | 8' 10'' x 8' '' | ||
| Ground Level | Living Room | 14' '' x 10' 2'' |
https://www.realtor.ca/real-estate/25349366/125-main-street-w-unit-28-dunnville

Liz Koster
Broker
(905) 574-4345
HTTP://www.lizkoster.com

987 Rymal Road
Hamilton, Ontario L8W 3M2
(905) 574-4600
(905) 574-4345
www.royallepagestate.ca

Bernadette Amalfi Bean
Salesperson
(905) 637-1070

5111 New Street Suite 103
Burlington, Ontario L7L 1V2
(905) 637-1700
(905) 637-1070




































