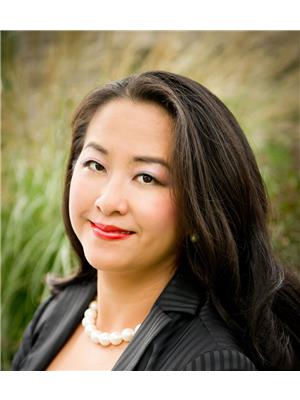1271 Royal Drive Burlington, Ontario L7P 2G2
$999,000
Charming bungalow renovated from top to bottom, offering 3+1 bedrooms and 2 bathrooms on a prime 50x120 ft lot. The main floor features three bedrooms, a new 4-piece bathroom, a bright living room with a gas fireplace, and an updated kitchen with quartz countertops, a stone backsplash, and all new appliances. Over $100,000 has been spent on renovations, including fresh paint, new vinyl flooring, pot lights, new baseboards, and new doors. On the lower level with a separate entrance, you will find one bedroom, a full bathroom, a lovely kitchen, and a spacious living room with a second gas fireplace. This setup is perfect for use as an in-law suite or for the discerning tenant. Enjoy the new professionally installed patio and landscaping in the backyard, which offers great space for entertaining and relaxation. The roof was replaced in 2021 and the furnace in 2022. Located in the center of Burlington, this home is close to parks, schools, Costco, highways, GO transit, public transit, and all other amenities. This well-loved and cared-for home is ready for its new owners! (id:52900)
Open House
This property has open houses!
2:00 pm
Ends at:4:00 pm
2:00 pm
Ends at:4:00 pm
Property Details
| MLS® Number | H4161466 |
| Property Type | Single Family |
| Equipment Type | Water Heater |
| Parking Space Total | 3 |
| Rental Equipment Type | Water Heater |
Building
| Bathroom Total | 2 |
| Bedrooms Above Ground | 3 |
| Bedrooms Below Ground | 1 |
| Bedrooms Total | 4 |
| Appliances | Dishwasher, Dryer, Refrigerator, Stove, Washer, Window Coverings |
| Architectural Style | Bungalow |
| Basement Development | Finished |
| Basement Type | Full (finished) |
| Construction Style Attachment | Detached |
| Cooling Type | Central Air Conditioning |
| Exterior Finish | Brick |
| Fireplace Fuel | Gas |
| Fireplace Present | Yes |
| Fireplace Type | Other - See Remarks |
| Foundation Type | Poured Concrete |
| Heating Fuel | Natural Gas |
| Heating Type | Forced Air |
| Stories Total | 1 |
| Size Exterior | 1050 Sqft |
| Size Interior | 1050 Sqft |
| Type | House |
| Utility Water | Municipal Water |
Parking
| No Garage |
Land
| Acreage | No |
| Sewer | Municipal Sewage System |
| Size Depth | 120 Ft |
| Size Frontage | 50 Ft |
| Size Irregular | 50 X 120 |
| Size Total Text | 50 X 120|under 1/2 Acre |
| Soil Type | Clay |
Rooms
| Level | Type | Length | Width | Dimensions |
|---|---|---|---|---|
| Basement | 3pc Bathroom | Measurements not available | ||
| Basement | Recreation Room | 14' 2'' x 23' 1'' | ||
| Basement | Kitchen | 2' 7'' x 2' '' | ||
| Basement | Bedroom | 14' 6'' x 9' '' | ||
| Ground Level | 3pc Bathroom | Measurements not available | ||
| Ground Level | Primary Bedroom | 14' 7'' x 10' '' | ||
| Ground Level | Living Room | 13' 3'' x 17' 4'' | ||
| Ground Level | Kitchen | 13' 3'' x 17' 4'' | ||
| Ground Level | Bedroom | 11' 3'' x 10' 6'' | ||
| Ground Level | Bedroom | 11' 3'' x 9' 6'' |
https://www.realtor.ca/real-estate/25506214/1271-royal-drive-burlington

Lan Burgess
Broker
720 Guelph Line Unit A
Burlington, Ontario L7R 4E2
(905) 333-3500



















































