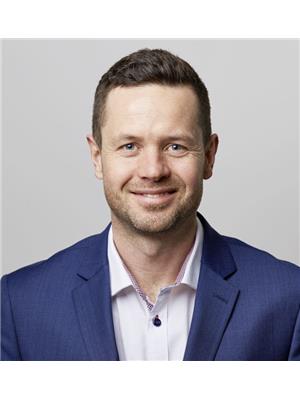1308 2087 Fairview Street Burlington, Ontario L7R 0E5
$599,900Maintenance,
$554.96 Monthly
Maintenance,
$554.96 MonthlyThis luxurious 2 Bedroom, 2 Bathroom executive Paradigm Condo offers an open concept living area, breakfast bar w/quartz countertops, & stainless-steel appliances. Floor to ceiling windows. XL wraparound L-shaped balcony with North exposure - picturesque views of the escarpment & South exposure view of the lake. 1 parking & 1 storage locker included. The building includes upscale amenities like, the Media Room, Party Room, Games Room, Kids Room, Indoor Pool, Sauna, Modern Gym, Outdoor Fitness Area, Indoor Basketball Court, Sky Lounge, Outdoor Dining and BBQ area, Outdoor Lounge, Bicycle Storage, Pet Wash Station, Guest Suites & Electric Car Charging Stations. Adjacent to GO station & Walmart & short drive to 2 major Shopping Malls, Lake and Downtown. Currently tenanted, $1987/month. Tenants month to month. (id:48277)
Property Details
| MLS® Number | H4124852 |
| Property Type | Single Family |
| Equipment Type | None |
| Features | Balcony, Paved Driveway, Guest Suite |
| Parking Space Total | 2 |
| Pool Type | Indoor Pool |
| Rental Equipment Type | None |
Building
| Bathroom Total | 2 |
| Bedrooms Above Ground | 2 |
| Bedrooms Total | 2 |
| Amenities | Exercise Centre, Guest Suite, Party Room |
| Appliances | Dishwasher, Dryer, Refrigerator, Stove, Washer |
| Basement Type | None |
| Construction Material | Concrete Block, Concrete Walls |
| Exterior Finish | Brick, Concrete, Other |
| Heating Fuel | Natural Gas |
| Heating Type | Forced Air |
| Stories Total | 1 |
| Size Exterior | 690 Sqft |
| Size Interior | 690 Sqft |
| Type | Apartment |
| Utility Water | Municipal Water |
Parking
| Underground |
Land
| Acreage | No |
| Sewer | Municipal Sewage System |
| Size Irregular | X |
| Size Total Text | X|under 1/2 Acre |
| Soil Type | Clay |
Rooms
| Level | Type | Length | Width | Dimensions |
|---|---|---|---|---|
| Ground Level | 3pc Bathroom | Measurements not available | ||
| Ground Level | Bedroom | 11' 8'' x 10' 3'' | ||
| Ground Level | 4pc Ensuite Bath | Measurements not available | ||
| Ground Level | Primary Bedroom | 12' '' x 11' 1'' | ||
| Ground Level | Living Room | 9' 9'' x 10' 8'' | ||
| Ground Level | Kitchen | 12' 1'' x 14' 4'' |
https://www.realtor.ca/real-estate/23968822/1308-2087-fairview-street-burlington

Cam Mccarroll
Broker
1044 Cannon Street East Unit T
Hamilton, Ontario L8L 2H7
(905) 308-8333
Harry Mand
Salesperson

1044 Cannon Street East
Hamilton, Ontario L8L 2H7
(905) 308-8333































