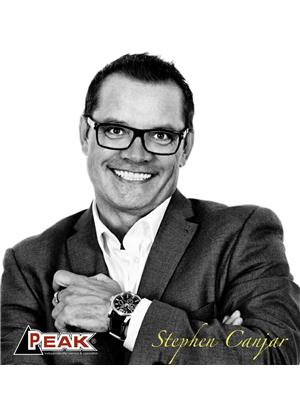14 Charlotte Court Welland, Ontario L3C 4B9
$1,099,000
NOW under construction...Beautiful bungaloft home to be built by REIM Custom Homes in a mature highly desirable neighbourhood. Stunning high end finishes will grace this home from top to bottom. Main floor master retreat includes and ensuite and walk in closet. Open concept main floor with custom kitchen, laundry, 2nd bedroom and full 4 pc main bath. Open to below the loft space has a media area, 3rd bedroom and 3rd full bath. This will be a masterpiece when completed and is waiting for your creative input... (id:48277)
Property Details
| MLS® Number | 40099643 |
| Property Type | Single Family |
| Amenities Near By | Park, Place Of Worship, Public Transit, Schools, Shopping |
| Equipment Type | Water Heater |
| Features | Park/reserve |
| Parking Space Total | 4 |
| Rental Equipment Type | Water Heater |
Building
| Bathroom Total | 3 |
| Bedrooms Above Ground | 3 |
| Bedrooms Total | 3 |
| Architectural Style | Bungalow |
| Basement Development | Unfinished |
| Basement Type | Full (unfinished) |
| Construction Style Attachment | Detached |
| Cooling Type | Central Air Conditioning |
| Exterior Finish | Brick, Stone, Vinyl Siding |
| Fireplace Present | Yes |
| Fireplace Total | 1 |
| Foundation Type | Poured Concrete |
| Heating Fuel | Natural Gas |
| Heating Type | Forced Air |
| Stories Total | 2 |
| Size Interior | 1621 |
| Type | House |
| Utility Water | Municipal Water |
Parking
| Attached Garage |
Land
| Access Type | Road Access |
| Acreage | No |
| Land Amenities | Park, Place Of Worship, Public Transit, Schools, Shopping |
| Sewer | Municipal Sewage System |
| Size Depth | 75 Ft |
| Size Frontage | 58 Ft |
| Size Total Text | Under 1/2 Acre |
| Zoning Description | Rl1 |
Rooms
| Level | Type | Length | Width | Dimensions |
|---|---|---|---|---|
| Second Level | Loft | 18'3'' x 14'1'' | ||
| Second Level | 4pc Bathroom | Measurements not available | ||
| Second Level | Bedroom | 14'0'' x 10'0'' | ||
| Main Level | Bedroom | 10'0'' x 10'0'' | ||
| Main Level | Full Bathroom | Measurements not available | ||
| Main Level | Primary Bedroom | 15'0'' x 11'9'' | ||
| Main Level | 4pc Bathroom | Measurements not available | ||
| Main Level | Kitchen | 14'0'' x 16'1'' | ||
| Main Level | Great Room | 16'1'' x 12'6'' |
https://www.realtor.ca/real-estate/23084325/14-charlotte-court-welland

Stephen Canjar
Broker of Record
(289) 897-9700
HTTP://www.movingniagara.com
www.facebook.com/stephen.canjar
www.linkedin.com/in/stephencanjar/
twitter.com/MovingNiagara
Moving_niagara
165 Highway 20 W, Unit 5
Fonthill, Ontario L0S 1E5
(289) 820-9309
(289) 897-9700
www.peakperformersrealty.com


