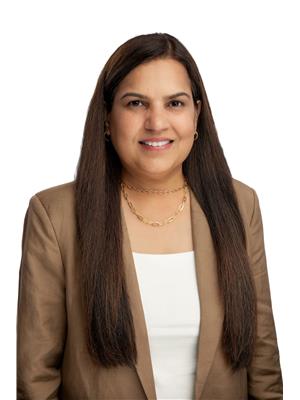905-732-4426
garth@garthpaley.com
141 Shepherd Drive Barrie, Ontario L9J 0P9
4 Bedroom
4 Bathroom
2035 sqft
2 Level
Central Air Conditioning
Forced Air
$2,950 Monthly
Beautiful Great Gulf Brand New Semi-Detached 2035 Sq/Ft, 4 bedroom, 4 Washroom. Quartz Countertop, Backsplash, SS Appliances, new window Blinds installed. Hard Floor Throughout. Near School, Major Shopping Center Like Costco, Rona, Grocery Store and Restaurants. 3 Mins Drive To Barrie South Go Station. 2 Mins Drive To Highway 400. (id:52900)
Property Details
| MLS® Number | H4159160 |
| Property Type | Single Family |
| Amenities Near By | Public Transit, Marina, Schools |
| Community Features | Quiet Area |
| Equipment Type | Water Heater |
| Features | Conservation/green Belt |
| Parking Space Total | 2 |
| Rental Equipment Type | Water Heater |
Building
| Bathroom Total | 4 |
| Bedrooms Above Ground | 4 |
| Bedrooms Total | 4 |
| Architectural Style | 2 Level |
| Basement Development | Unfinished |
| Basement Type | Full (unfinished) |
| Construction Style Attachment | Semi-detached |
| Cooling Type | Central Air Conditioning |
| Exterior Finish | Brick, Stone, Stucco |
| Foundation Type | Poured Concrete |
| Half Bath Total | 1 |
| Heating Fuel | Natural Gas |
| Heating Type | Forced Air |
| Stories Total | 2 |
| Size Exterior | 2035 Sqft |
| Size Interior | 2035 Sqft |
| Type | House |
| Utility Water | Municipal Water |
Parking
| Attached Garage |
Land
| Acreage | No |
| Land Amenities | Public Transit, Marina, Schools |
| Sewer | Municipal Sewage System |
| Size Depth | 92 Ft |
| Size Frontage | 24 Ft |
| Size Irregular | 24 X 92 |
| Size Total Text | 24 X 92|under 1/2 Acre |
| Soil Type | Clay |
Rooms
| Level | Type | Length | Width | Dimensions |
|---|---|---|---|---|
| Second Level | 3pc Bathroom | Measurements not available | ||
| Second Level | 3pc Bathroom | Measurements not available | ||
| Second Level | Bedroom | 9' 11'' x 14' 9'' | ||
| Second Level | Bedroom | 8' 10'' x 11' 9'' | ||
| Second Level | Bedroom | 10' 1'' x 10' 2'' | ||
| Second Level | Primary Bedroom | 13' 10'' x 16' 8'' | ||
| Basement | 3pc Bathroom | Measurements not available | ||
| Ground Level | Laundry Room | Measurements not available | ||
| Ground Level | 2pc Bathroom | 10' 0'' x 15' 2'' | ||
| Ground Level | Breakfast | 9' 3'' x 11' 10'' | ||
| Ground Level | Dining Room | 9' 10'' x 15' 1'' | ||
| Ground Level | Kitchen | 9' 3'' x 12' 7'' | ||
| Ground Level | Living Room | 9' 10'' x 11' 10'' |
https://www.realtor.ca/real-estate/25398285/141-shepherd-drive-barrie

Sharmila Dave
Broker
(905) 335-1659
HTTP://www.sharmiladave.com

Royal LePage Burloak Real Estate Services
3060 Mainway Suite 200a
Burlington, Ontario L7M 1A3
3060 Mainway Suite 200a
Burlington, Ontario L7M 1A3
(905) 335-3042
(905) 335-1659
www.royallepageburlington.ca

































