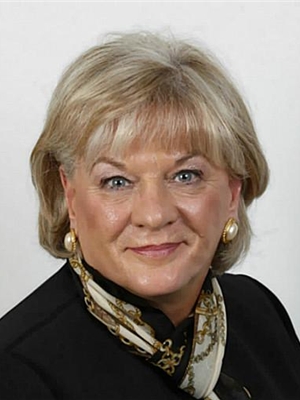1425 Ghent Avenue, Unit #608 Burlington, Ontario L7S 1X5
$714,500Maintenance,
$967.16 Monthly
Maintenance,
$967.16 MonthlyRarely offered, immaculate and spacious 3 bdrm unit. The kitchen and bathrooms have been updated (2021) Engineered hardwood floors and walk-in closets. Excellent location with proximity to downtown, the Burlington GO, and within walking distance to Spencer Smith Park. Balconies have been restored and the heating & cooling systems have been replaced (2020). There is a heated outdoor pool, gym, bike storage, car wash facilities, library, party & card room. The condo fee includes heat, hydro, water, C/A, underground parking, Bell Fibe TV & high-speed internet. Enjoy the escarpment views, sunsets, and city lights from the open balcony. Ideal opportunity for buyers looking for a more relaxed lifestyle. Must to See!!! (id:52900)
Property Details
| MLS® Number | H4160286 |
| Property Type | Single Family |
| Amenities Near By | Hospital, Public Transit, Recreation, Schools |
| Community Features | Community Centre |
| Equipment Type | None |
| Features | Park Setting, Park/reserve, Balcony, Paved Driveway, Carpet Free, Shared Driveway, No Pet Home, Automatic Garage Door Opener |
| Parking Space Total | 1 |
| Rental Equipment Type | None |
Building
| Bathroom Total | 2 |
| Bedrooms Above Ground | 3 |
| Bedrooms Total | 3 |
| Amenities | Car Wash, Exercise Centre, Party Room |
| Appliances | Alarm System, Dishwasher, Dryer, Refrigerator, Stove, Washer, Window Coverings |
| Basement Type | None |
| Constructed Date | 1976 |
| Construction Material | Concrete Block, Concrete Walls |
| Cooling Type | Central Air Conditioning |
| Exterior Finish | Brick, Concrete |
| Foundation Type | Poured Concrete |
| Heating Fuel | Natural Gas |
| Heating Type | Forced Air |
| Stories Total | 1 |
| Size Exterior | 1292 Sqft |
| Size Interior | 1292 Sqft |
| Type | Apartment |
| Utility Water | Municipal Water |
Parking
| Shared | |
| Underground |
Land
| Acreage | No |
| Land Amenities | Hospital, Public Transit, Recreation, Schools |
| Sewer | Municipal Sewage System |
| Size Irregular | 0 X 0 |
| Size Total Text | 0 X 0|under 1/2 Acre |
| Soil Type | Loam |
Rooms
| Level | Type | Length | Width | Dimensions |
|---|---|---|---|---|
| Ground Level | Laundry Room | Measurements not available | ||
| Ground Level | Storage | 12' 10'' x 5' 1'' | ||
| Ground Level | Primary Bedroom | 16' 1'' x 10' 9'' | ||
| Ground Level | Living Room | 20' 7'' x 10' 10'' | ||
| Ground Level | Eat In Kitchen | 13' 3'' x 7' 10'' | ||
| Ground Level | Dining Room | 15' 1'' x 8' 10'' | ||
| Ground Level | Bedroom | 13' 9'' x 10' 10'' | ||
| Ground Level | Bedroom | 13' 9'' x 9' 10'' | ||
| Ground Level | 4pc Ensuite Bath | 7' 3'' x 4' 11'' | ||
| Ground Level | 3pc Bathroom | 7' 11'' x 5' '' |
https://www.realtor.ca/real-estate/25466369/1425-ghent-avenue-unit-608-burlington

Irene Braun
Salesperson
(905) 639-1683
HTTP://www.royallepage.ca/irenebraun

2072 Lakeshore Road
Burlington, Ontario L7R 1E3
(905) 634-7755
(905) 639-1683
www.royallepageburlington.ca












































