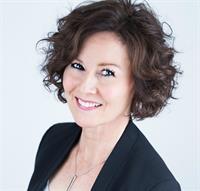1437 Line 6 Road Niagara-On-The-Lake, Ontario L0S 1J0
$2,340,000
Imagine owning and operating a Bed & Breakfast in the heart of the premiere Ontario wine country destination of Niagara-on-the-Lake. On the 6, a successful and exclusive operation is located just minutes from major attractions - The Shaw Festival, Wineries, Micro Breweries, Spas, Restaurants, the Marina, Fort George boutique shopping and the oldest Golf Course in North America. This rare Wine Country home in Niagara-on-the-Lake, with exquisite vineyard and escarpment views, features exceptional craftsmanship and finishes. The bedroom suites include a stunning master suite, a fully accessible suite opening onto a large deck taking advantage of the spectacular views and the south light, and an additional second floor suite completely secluded from the rest of the home that also offers a private terrace as a great vantage point for the view. The voluminous, bright, open concept great room features a chef's kitchen, gas fireplace, windows on all 3 outward facing walls and sliding door access to the wrap around porch. No detail was overlooked in the design of this home. Embracing Wine Country timelessness in the architecture with a bit of en-trend sleekness, this chic yet comfortable home will provide a warm and inviting setting to satisfy what our current environment is yearning for: those feelings of wellness and contentment, comfort and security. The sprawling property offers multiple outdoor vignettes to enjoy vineyard and escarpment views, a hot tub to take in sunsets, and a resort style pool area for refreshing after a long bike ride. Walk out the front door and explore the world class hiking and biking trails of the surrounding area. This sun-filled home is the perfect gathering place for your family and friends. WOW! is the most common word uttered here. You must see it in person to truly understand it. This home is an achievement both grand and comfortable, luxurious and intimate, evoking both the excited WOW! but more importantly, the exhale of relaxation. (id:48277)
Property Details
| MLS® Number | 40187544 |
| Property Type | Single Family |
| Amenities Near By | Golf Nearby |
| Community Features | Quiet Area, School Bus |
| Features | Conservation/green Belt, Golf Course/parkland, Crushed Stone Driveway, Country Residential, Sump Pump, Automatic Garage Door Opener |
| Parking Space Total | 8 |
| Pool Type | Inground Pool |
| Structure | Porch, Barn |
Building
| Bathroom Total | 4 |
| Bedrooms Above Ground | 3 |
| Bedrooms Total | 3 |
| Appliances | Dishwasher, Dryer, Oven - Built-in, Refrigerator, Washer, Microwave Built-in, Window Coverings, Hot Tub |
| Architectural Style | 2 Level |
| Basement Development | Finished |
| Basement Type | Partial (finished) |
| Construction Style Attachment | Detached |
| Cooling Type | Central Air Conditioning, Ductless |
| Foundation Type | Block |
| Half Bath Total | 1 |
| Heating Fuel | Electric, Natural Gas |
| Heating Type | In Floor Heating, Forced Air |
| Stories Total | 2 |
| Size Interior | 2973 |
| Type | House |
| Utility Water | Municipal Water |
Parking
| Attached Garage |
Land
| Access Type | Road Access |
| Acreage | Yes |
| Land Amenities | Golf Nearby |
| Sewer | Septic System |
| Size Depth | 200 Ft |
| Size Frontage | 218 Ft |
| Size Irregular | 1.04 |
| Size Total | 1.04 Ac|1/2 - 1.99 Acres |
| Size Total Text | 1.04 Ac|1/2 - 1.99 Acres |
| Zoning Description | Agricultural |
Rooms
| Level | Type | Length | Width | Dimensions |
|---|---|---|---|---|
| Second Level | 4pc Bathroom | 9' x 6'5'' | ||
| Second Level | Bedroom | 19'4'' x 13'2'' | ||
| Basement | Laundry Room | Measurements not available | ||
| Basement | Recreation Room | Measurements not available | ||
| Main Level | 2pc Bathroom | Measurements not available | ||
| Main Level | 3pc Bathroom | 9'1'' x 7'6'' | ||
| Main Level | Bedroom | 18'10'' x 15'11'' | ||
| Main Level | Full Bathroom | 12'0'' x 9'10'' | ||
| Main Level | Primary Bedroom | 12'7'' x 12'2'' | ||
| Main Level | Exercise Room | 13'8'' x 11'11'' | ||
| Main Level | Foyer | 17'8'' x 8'6'' | ||
| Main Level | Living Room | 26'2'' x 18'4'' | ||
| Main Level | Great Room | 29'0'' x 20'11'' |
Utilities
| DSL* | Available |
| Electricity | Available |
| Natural Gas | Available |
| Telephone | Available |
https://www.realtor.ca/real-estate/23834013/1437-line-6-road-niagara-on-the-lake

Kim Schwenker
Broker
(905) 468-9232
https://www.mcgarrrealty.com/our-group/staff/kim-schwenker

1507 Niagara Stone Road
Niagara On The Lake, Ontario L0S 1J0
(905) 468-9229
(905) 468-9232
www.mcgarrrealty.com



















































