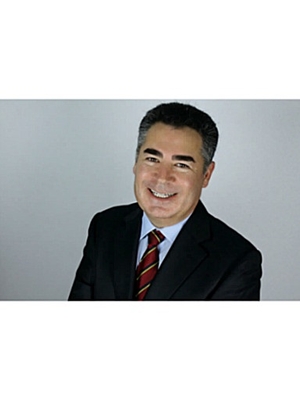905-732-4426
garth@garthpaley.com
15 Kopperfield Lane Mount Hope, Ontario L0R 1W0
3 Bedroom
4 Bathroom
1800 sqft
Central Air Conditioning
Forced Air
$899,999
BEAUTIFUL FULLY FINISHED FREEHOLD BUNGALOW LOFT END UNIT APPROX 1800 SQFT LOCATED IN QUIET NEIGHBOURHOOD CLOSE TO ALL AMENITIES. OPEN CONCEPT FLOOR PLAN W/ EAT IN KITCHEN W/ LRG ISLAND QUARTZ TOPS SS APPLIANCES, LRG FAMILY RM W/ GARDEN DRS OUT TO REAR YARD. MAIN FLR PRIMARY BDRM, LRG LOFT AREA W/ 4 PC BTH & 2 ADDITIONAL BDRMS FINISHED BSMNT W/ 2ND KITCHEN, RECRM & BATH. DBLE CAR GARAGE & DRIVEWAY W/ BEAUTIFUL LANDSCAPED LOT. A PLEASURE TO SHOW. (id:52900)
Property Details
| MLS® Number | H4161044 |
| Property Type | Single Family |
| Equipment Type | Water Heater |
| Features | Paved Driveway |
| Parking Space Total | 4 |
| Rental Equipment Type | Water Heater |
Building
| Bathroom Total | 4 |
| Bedrooms Above Ground | 3 |
| Bedrooms Total | 3 |
| Appliances | Dishwasher, Dryer, Refrigerator, Stove, Washer, Window Coverings |
| Basement Development | Finished |
| Basement Type | None (finished) |
| Constructed Date | 2016 |
| Construction Style Attachment | Attached |
| Cooling Type | Central Air Conditioning |
| Exterior Finish | Brick, Vinyl Siding |
| Foundation Type | Poured Concrete |
| Half Bath Total | 1 |
| Heating Fuel | Natural Gas |
| Heating Type | Forced Air |
| Size Exterior | 1800 Sqft |
| Size Interior | 1800 Sqft |
| Type | Row / Townhouse |
| Utility Water | Municipal Water |
Parking
| Attached Garage |
Land
| Acreage | No |
| Sewer | Municipal Sewage System |
| Size Depth | 90 Ft |
| Size Frontage | 32 Ft |
| Size Irregular | 32.11 X 90.41 |
| Size Total Text | 32.11 X 90.41|under 1/2 Acre |
Rooms
| Level | Type | Length | Width | Dimensions |
|---|---|---|---|---|
| Second Level | Loft | 19' 3'' x 12' 6'' | ||
| Second Level | 4pc Bathroom | Measurements not available | ||
| Second Level | Bedroom | 14' '' x 10' 9'' | ||
| Second Level | Bedroom | 14' '' x 12' 4'' | ||
| Basement | Laundry Room | Measurements not available | ||
| Basement | Utility Room | Measurements not available | ||
| Basement | 3pc Bathroom | Measurements not available | ||
| Basement | Recreation Room | 15' 9'' x 14' 7'' | ||
| Basement | Kitchen | 18' 11'' x 13' 7'' | ||
| Ground Level | 4pc Bathroom | Measurements not available | ||
| Ground Level | 2pc Bathroom | Measurements not available | ||
| Ground Level | Bedroom | 14' 2'' x 10' 9'' | ||
| Ground Level | Great Room | 15' 10'' x 14' 7'' | ||
| Ground Level | Eat In Kitchen | 12' 2'' x 8' 10'' | ||
| Ground Level | Foyer | 17' 6'' x 7' 7'' |
https://www.realtor.ca/real-estate/25482526/15-kopperfield-lane-mount-hope

Massimo Iudica
Salesperson
(905) 574-4345
HTTP://www.royallepage.ca

Royal LePage State Realty
987 Rymal Road
Hamilton, Ontario L8W 3M2
987 Rymal Road
Hamilton, Ontario L8W 3M2
(905) 574-4600
(905) 574-4345
www.royallepagestate.ca








































