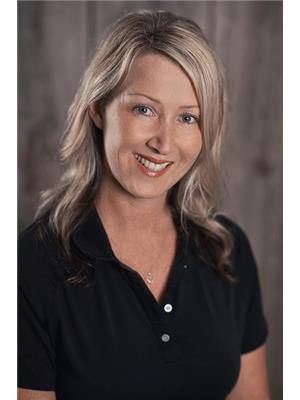15 Pinehurst Lane Springwater, Ontario L9X 0C7
$3,999,000
Welcome To Your Dream Home. Executive Custom Built Family Home On 72 Acres Of Land Mins Outside Of Barrie. Over 3800Sqft Of Living Space. Gourmet Kitchen W/Loads Of Cupboards & Counterspace. W/O From Breakfast Area To Covered Patio & Deck. 10Ft Ceilings Throughout Mn Flr. Formal Din Rm. Lg Great Rm With Fp & 18Ft Vaulted Ceilings. Mudrm/Laundry With I/E To 3 Car Garage. Master Features 18Ft Vaulted Ceilings, W/I Closet & 5Pc Ensuite. 2 Other Good Sized**** EXTRAS **** Bdrms W/Jack & Jill Bath. Loft Has Been Transformed Into Your Very Own Movie Theatre, Ideal For Entertaining. Bsmt Features Heated Floors. Lot Incls Greenhouse W/Organic Vegetable Garden & Peaceful Hiking Trails. A Must See! Shows 10+++. (id:48277)
Property Details
| MLS® Number | S5432563 |
| Property Type | Single Family |
| Community Name | Minesing |
| Parking Space Total | 13 |
Building
| Bathroom Total | 3 |
| Bedrooms Above Ground | 3 |
| Bedrooms Total | 3 |
| Architectural Style | Bungalow |
| Basement Development | Unfinished |
| Basement Type | Full (unfinished) |
| Construction Style Attachment | Detached |
| Cooling Type | Central Air Conditioning |
| Exterior Finish | Stone, Stucco |
| Fireplace Present | Yes |
| Heating Fuel | Natural Gas |
| Heating Type | Forced Air |
| Stories Total | 1 |
| Type | House |
Parking
| Attached Garage |
Land
| Acreage | Yes |
| Size Irregular | 36 Ft ; 72 Acres, Irregular |
| Size Total Text | 36 Ft ; 72 Acres, Irregular|50 - 100 Acres |
Rooms
| Level | Type | Length | Width | Dimensions |
|---|---|---|---|---|
| Second Level | Loft | 11.48 m | 7.62 m | 11.48 m x 7.62 m |
| Main Level | Dining Room | 4.11 m | 3.02 m | 4.11 m x 3.02 m |
| Main Level | Kitchen | 3.05 m | 4.72 m | 3.05 m x 4.72 m |
| Main Level | Eating Area | 3.4 m | 4.72 m | 3.4 m x 4.72 m |
| Main Level | Great Room | 5.49 m | 6.05 m | 5.49 m x 6.05 m |
| Main Level | Bathroom | Measurements not available | ||
| Main Level | Primary Bedroom | 6.1 m | 4.62 m | 6.1 m x 4.62 m |
| Main Level | Bathroom | Measurements not available | ||
| Main Level | Bedroom | 3.94 m | 3.58 m | 3.94 m x 3.58 m |
| Main Level | Bedroom | 3.94 m | 3.71 m | 3.94 m x 3.71 m |
| Main Level | Bathroom | Measurements not available |
Utilities
| Natural Gas | Installed |
| Electricity | Installed |
| Cable | Available |
https://www.realtor.ca/real-estate/23827084/15-pinehurst-lane-springwater-minesing

Linda Knight
Broker
(705) 715-8028
www.lindaknight.ca
https://www.facebook.com/TheLindaKnightTeam
https://twitter.com/LindaKnightTeam
https://ca.linkedin.com/in/angusrealestate
516 Bryne Drive, Unit I
Barrie, Ontario L4N 9P6
(705) 720-2200
(705) 733-2200

Kerry Zaba
Salesperson
516 Bryne Drive, Unit I
Barrie, Ontario L4N 9P6
(705) 720-2200
(705) 733-2200









































