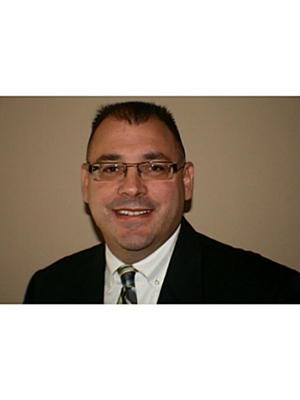905-732-4426
garth@garthpaley.com
155 Mountain Street Grimsby, Ontario L3M 4E7
4 Bedroom
2 Bathroom
1416 sqft
Baseboard Heaters, Radiant Heat
$2,750 Monthly
Large Detached Home For Rent, (id:52900)
Property Details
| MLS® Number | H4154226 |
| Property Type | Single Family |
| Amenities Near By | Schools |
| Community Features | Quiet Area |
| Equipment Type | None |
| Features | Double Width Or More Driveway, Paved Driveway, Crushed Stone Driveway, Country Residential |
| Parking Space Total | 4 |
| Rental Equipment Type | None |
Building
| Bathroom Total | 2 |
| Bedrooms Above Ground | 4 |
| Bedrooms Total | 4 |
| Basement Development | Unfinished |
| Basement Type | Full (unfinished) |
| Construction Material | Wood Frame |
| Construction Style Attachment | Detached |
| Exterior Finish | Vinyl Siding, Wood |
| Foundation Type | Unknown |
| Half Bath Total | 1 |
| Heating Fuel | Natural Gas |
| Heating Type | Baseboard Heaters, Radiant Heat |
| Stories Total | 2 |
| Size Exterior | 1416 Sqft |
| Size Interior | 1416 Sqft |
| Type | House |
| Utility Water | Cistern |
Parking
| Gravel | |
| No Garage |
Land
| Acreage | No |
| Land Amenities | Schools |
| Sewer | Septic System |
| Size Depth | 110 Ft |
| Size Frontage | 200 Ft |
| Size Irregular | 200 X 110 |
| Size Total Text | 200 X 110|1/2 - 1.99 Acres |
Rooms
| Level | Type | Length | Width | Dimensions |
|---|---|---|---|---|
| Second Level | 2pc Bathroom | Measurements not available | ||
| Second Level | Bedroom | 11' 11'' x 11' 10'' | ||
| Second Level | Bedroom | 11' 11'' x 11' 10'' | ||
| Basement | Laundry Room | Measurements not available | ||
| Ground Level | 4pc Bathroom | Measurements not available | ||
| Ground Level | Bedroom | 12' 6'' x 9' 6'' | ||
| Ground Level | Primary Bedroom | 15' 7'' x 11' 1'' | ||
| Ground Level | Family Room | 19' 4'' x 18' 4'' | ||
| Ground Level | Living Room | 13' 6'' x 11' 11'' | ||
| Ground Level | Eat In Kitchen | 16' 8'' x 15' 3'' | ||
| Ground Level | Foyer | 14' 8'' x 5' 1'' |
https://www.realtor.ca/real-estate/25249740/155-mountain-street-grimsby

Mark Silenzi
Salesperson
RE/MAX Escarpment Realty Inc.
2180 Itabashi Way Unit 4b
Burlington, Ontario L7M 5A5
2180 Itabashi Way Unit 4b
Burlington, Ontario L7M 5A5
(905) 639-7676

















