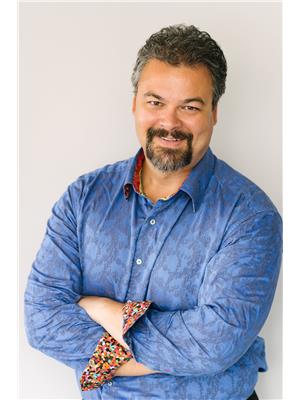1572 Kerns Road, Unit #6 Burlington, Ontario L7P 3A7
$799,000Maintenance,
$548.94 Monthly
Maintenance,
$548.94 MonthlyThis 3 bedroom, 2.5 bath, 2 storey townhome has been extensively updated! Open foyer with beautiful slate tiles leads you to the large living room overlooking the lovely and private back yard. Fully updated kitchen. Large, open dining room/ family room featuring a gas fireplace is perfect for entertaining or relaxing with the family. The second floor offers a huge primary bedroom with sitting area, walk in closet, a 4pc Ensuite plus a beautiful, enclosed, private balcony that overlooks the mature trees. 2 other generously sized bedrooms plus a 4pc bath. Finished lower level features a large games/exercise room. Sliding doors and a walk-out to the private backyard gardens. Amenities include an outdoor pool, party room, lawn maintenance, exterior maintenance. One parking space is owned and one is common and must be renewed periodically (id:52900)
Property Details
| MLS® Number | H4159072 |
| Property Type | Single Family |
| Amenities Near By | Golf Course, Public Transit, Schools |
| Equipment Type | Water Heater |
| Features | Golf Course/parkland, Balcony, Balcony Enclosed |
| Parking Space Total | 2 |
| Rental Equipment Type | Water Heater |
Building
| Bathroom Total | 3 |
| Bedrooms Above Ground | 3 |
| Bedrooms Total | 3 |
| Amenities | Party Room |
| Appliances | Dishwasher, Dryer, Microwave, Refrigerator, Stove, Washer |
| Architectural Style | 2 Level |
| Basement Development | Finished |
| Basement Type | Full (finished) |
| Constructed Date | 1975 |
| Construction Style Attachment | Attached |
| Cooling Type | Central Air Conditioning |
| Exterior Finish | Aluminum Siding, Brick |
| Fireplace Fuel | Gas |
| Fireplace Present | Yes |
| Fireplace Type | Other - See Remarks |
| Half Bath Total | 1 |
| Heating Fuel | Natural Gas |
| Heating Type | Forced Air |
| Stories Total | 2 |
| Size Exterior | 1465 Sqft |
| Size Interior | 1465 Sqft |
| Type | Row / Townhouse |
| Utility Water | Municipal Water |
Parking
| No Garage |
Land
| Acreage | No |
| Land Amenities | Golf Course, Public Transit, Schools |
| Sewer | Municipal Sewage System |
| Size Irregular | Common Element (imp) |
| Size Total Text | Common Element (imp)|under 1/2 Acre |
| Zoning Description | Res |
Rooms
| Level | Type | Length | Width | Dimensions |
|---|---|---|---|---|
| Second Level | 4pc Bathroom | Measurements not available | ||
| Second Level | 4pc Ensuite Bath | Measurements not available | ||
| Second Level | Bedroom | 12' 8'' x 8' 10'' | ||
| Second Level | Bedroom | 11' 5'' x 9' 4'' | ||
| Second Level | Primary Bedroom | 20' 8'' x 20' 7'' | ||
| Basement | Laundry Room | Measurements not available | ||
| Basement | Den | 19' 11'' x 15' '' | ||
| Basement | Games Room | 20' 7'' x 23' 7'' | ||
| Basement | Recreation Room | 26' 2'' x 10' 11'' | ||
| Ground Level | 2pc Bathroom | Measurements not available | ||
| Ground Level | Kitchen | 8' 4'' x 8' 6'' | ||
| Ground Level | Family Room | 15' 5'' x 11' 10'' | ||
| Ground Level | Living Room/dining Room | 23' 4'' x 12' 0'' |
https://www.realtor.ca/real-estate/25416096/1572-kerns-road-unit-6-burlington

Dean Martin
Broker
720 Guelph Line Unit A
Burlington, Ontario L7R 4E2
(905) 333-3500



















































