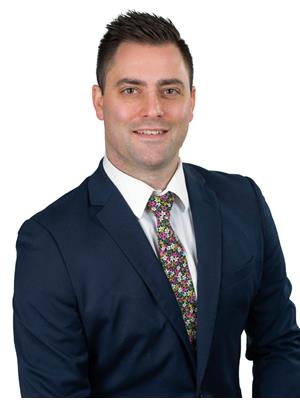158 Bradley St Southgate, Ontario N0C 1B0
$589,900
It's Family Approved.. This 3-Level Backsplit With 3 Bedrooms Has All The ""I Wants"". Situated On A Large In-Town Lot Fully Fenced. Kitchen Boast Gas Stove, B/I Dw, & Side Entrance. Living/Dining Rm Combo With Flowing Hardwood Floors, Large Window O/L Front Yard. W/O From Dining Rm To Deck Ideal For Entertaining After Dinner. Upper Level Offer 3 Bedrooms With Hardwood Flooring, Closets, 5-Pce Bathroom Complete This Level.**** EXTRAS **** Lower Level Rec Gives You Even More Living Space W/ Above Grade Windows, Cozy Woodstove & 2-Pce Bathroom. Tastefully Decorated In All The Latest Colours. Ready For You To Move In! Pl See Attached Sheet Of Upgrades To Property & Home. (id:48277)
Property Details
| MLS® Number | X5480246 |
| Property Type | Single Family |
| Community Name | Dundalk |
| Parking Space Total | 6 |
Building
| Bathroom Total | 2 |
| Bedrooms Above Ground | 3 |
| Bedrooms Total | 3 |
| Basement Development | Finished |
| Basement Type | N/a (finished) |
| Construction Style Attachment | Detached |
| Construction Style Split Level | Backsplit |
| Cooling Type | Central Air Conditioning |
| Exterior Finish | Brick |
| Fireplace Present | Yes |
| Heating Fuel | Natural Gas |
| Heating Type | Forced Air |
| Type | House |
Parking
| Attached Garage |
Land
| Acreage | No |
| Size Irregular | 63.85 X 100 Ft |
| Size Total Text | 63.85 X 100 Ft |
Rooms
| Level | Type | Length | Width | Dimensions |
|---|---|---|---|---|
| Lower Level | Recreational, Games Room | 6.04 m | 3.69 m | 6.04 m x 3.69 m |
| Lower Level | Laundry Room | 4.52 m | 3.2 m | 4.52 m x 3.2 m |
| Main Level | Kitchen | 3.85 m | 6.06 m | 3.85 m x 6.06 m |
| Main Level | Living Room | 4.26 m | 3.64 m | 4.26 m x 3.64 m |
| Main Level | Dining Room | 3.11 m | 3.71 m | 3.11 m x 3.71 m |
| Upper Level | Primary Bedroom | 3.96 m | 2.78 m | 3.96 m x 2.78 m |
| Upper Level | Bedroom 2 | 3.29 m | 2.74 m | 3.29 m x 2.74 m |
| Upper Level | Bedroom 3 | 2.74 m | 2.99 m | 2.74 m x 2.99 m |
Utilities
| Sewer | Installed |
| Natural Gas | Installed |
| Electricity | Installed |
| Cable | Available |
https://www.realtor.ca/real-estate/23969166/158-bradley-st-southgate-dundalk

David Baker
Salesperson
www.davidbakerrealtor.ca

14 - 75 First Street
Orangeville, Ontario L9W 2E7
(519) 941-5151
(519) 941-5432
www.royallepagercr.com

Matt Baker
Salesperson

14 - 75 First Street
Orangeville, Ontario L9W 2E7
(519) 941-5151
(519) 941-5432
www.royallepagercr.com









































