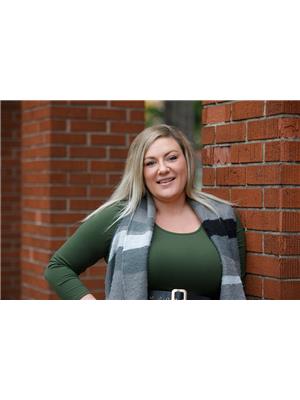17 Junkin Street St. Catharines, Ontario L2R 1N4
$599,999
Stunning character filled home on beautifully quaint street in the heart of the city. Mins away from all amenities and highway access. This home features 2+2 bedrooms and 2 full Baths. It is filled with beautiful original character giving this home nothing but charm. Main level filled with natural light from every corner and there is no shortage of windows from the living room right though to the large eat in kitchen. Oversized dining room also features a large bay window for extra seating. Upper level is your own private loft featuring skylights and vaulted ceilings. Lower level has been renovated with full 3 pc bath and 2 additional bedrooms, family room and a spacious laundry area. Off the kitchen step out back to a beautiful inground pool oasis surrounded by natural stone work and leads to a large garage. This home is a must see!! (id:48277)
Property Details
| MLS® Number | H4124829 |
| Property Type | Single Family |
| Equipment Type | None |
| Features | Paved Driveway |
| Parking Space Total | 6 |
| Pool Type | Inground Pool |
| Rental Equipment Type | None |
Building
| Bathroom Total | 2 |
| Bedrooms Above Ground | 2 |
| Bedrooms Below Ground | 2 |
| Bedrooms Total | 4 |
| Appliances | Dishwasher, Dryer, Refrigerator, Stove, Washer |
| Basement Development | Finished |
| Basement Type | Full (finished) |
| Construction Style Attachment | Detached |
| Cooling Type | Central Air Conditioning |
| Exterior Finish | Brick |
| Fireplace Fuel | Gas |
| Fireplace Present | Yes |
| Fireplace Type | Other - See Remarks |
| Foundation Type | Poured Concrete |
| Heating Fuel | Natural Gas |
| Heating Type | Forced Air |
| Stories Total | 2 |
| Size Exterior | 1240 Sqft |
| Size Interior | 1240 Sqft |
| Type | House |
| Utility Water | Municipal Water |
Parking
| Detached Garage |
Land
| Acreage | No |
| Sewer | Municipal Sewage System |
| Size Depth | 137 Ft |
| Size Frontage | 35 Ft |
| Size Irregular | 35 X 137 |
| Size Total Text | 35 X 137|under 1/2 Acre |
Rooms
| Level | Type | Length | Width | Dimensions |
|---|---|---|---|---|
| Second Level | Bedroom | 24' 9'' x 10' '' | ||
| Basement | 3pc Bathroom | Measurements not available | ||
| Basement | Laundry Room | 11' 4'' x 12' 2'' | ||
| Basement | Bedroom | 11' 3'' x 10' '' | ||
| Basement | Bedroom | 16' 6'' x 9' 9'' | ||
| Basement | Family Room | 19' 4'' x 9' 10'' | ||
| Ground Level | 4pc Bathroom | Measurements not available | ||
| Ground Level | Bedroom | 10' 5'' x 10' 3'' | ||
| Ground Level | Kitchen | 17' 6'' x 11' 6'' | ||
| Ground Level | Dining Room | 14' '' x 12' 7'' | ||
| Ground Level | Living Room | 17' 3'' x 10' 5'' | ||
| Ground Level | Foyer | 14' '' x 10' 5'' |
https://www.realtor.ca/real-estate/23969287/17-junkin-street-st-catharines

Kate Copley
Salesperson
(905) 522-1467

318 Dundurn Street South
Hamilton, Ontario L8P 4L6
(905) 522-1110
www.cbcommunityprofessionals.ca/







































