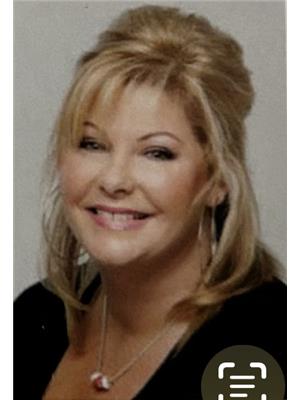176 Fernwood Crescent Hamilton, Ontario L8T 3L4
$699,900
Highly Desired/Sought Hampton Heights close to Mountain Brow; Parks, Trails, Linc/Redhill/403, Mountain Access, Transit, Shopping, Schools, Churches and so much more! Walk to Huntington Park Recreation Center. This Bungalow features 3 Bedrooms, 2 Baths (Updated Main Floor Bath with Infloor Heating). Separate Side Entrance. Long CEMENT Drive on 50 x 100 Lot with Detached Garage. Move-in ready or easily modernized. Hardwood under carpets on Main Level. Oak Kitchen Cabinets. Updated Shingles with Solar Vents 16, Windows. Hot Water Boiler System. AC Wall Mount Unit. Upgraded Attic Insulation. 100 Amp Panel. Newer Garage Door Opener. Newer Fascia/Soffits/Eaves19. Fantastic Rear Yard with Newer Fence. Cedar Closet lower level. This property is Meticulously Maintained with Pride of Ownership for 38+ years. Room Sizes, measurements and dates approximate. Buyer to verify. Includes Fridge, Stove, OTR Microwave, Dishwasher, ELFs, Window coverings and hardware, Washer and Dryer. Exclude metal trellises in Rear Yard and Electric FP. You dont want to miss this! (id:48277)
Property Details
| MLS® Number | H4124857 |
| Property Type | Single Family |
| Amenities Near By | Hospital, Public Transit, Recreation, Schools |
| Community Features | Community Centre |
| Equipment Type | Water Heater |
| Features | Park Setting, Park/reserve, Conservation/green Belt, Automatic Garage Door Opener |
| Parking Space Total | 7 |
| Rental Equipment Type | Water Heater |
Building
| Bathroom Total | 2 |
| Bedrooms Above Ground | 3 |
| Bedrooms Total | 3 |
| Appliances | Dishwasher, Dryer, Microwave, Refrigerator, Stove, Washer & Dryer, Window Coverings |
| Architectural Style | Bungalow |
| Basement Development | Partially Finished |
| Basement Type | Full (partially Finished) |
| Constructed Date | 1956 |
| Construction Style Attachment | Detached |
| Cooling Type | Wall Unit |
| Exterior Finish | Brick, Other |
| Foundation Type | Piled |
| Heating Fuel | Natural Gas |
| Heating Type | Boiler |
| Stories Total | 1 |
| Size Exterior | 1036 Sqft |
| Size Interior | 1036 Sqft |
| Type | House |
| Utility Water | Municipal Water |
Parking
| Detached Garage |
Land
| Acreage | No |
| Land Amenities | Hospital, Public Transit, Recreation, Schools |
| Sewer | Municipal Sewage System |
| Size Depth | 100 Ft |
| Size Frontage | 50 Ft |
| Size Irregular | 50 X 100 |
| Size Total Text | 50 X 100|under 1/2 Acre |
| Soil Type | Clay |
Rooms
| Level | Type | Length | Width | Dimensions |
|---|---|---|---|---|
| Basement | Storage | 6' 2'' x 7' 9'' | ||
| Basement | Utility Room | 14' 1'' x 8' 10'' | ||
| Basement | Laundry Room | 17' 8'' x 13' 4'' | ||
| Basement | 3pc Bathroom | 7' 9'' x 7' 3'' | ||
| Basement | Family Room | 22' 3'' x 13' 2'' | ||
| Basement | Foyer | 11' 5'' x 13' 2'' | ||
| Ground Level | Bedroom | 10' 8'' x 8' 6'' | ||
| Ground Level | Bedroom | 10' 5'' x 9' 5'' | ||
| Ground Level | Primary Bedroom | 11' 5'' x 10' 10'' | ||
| Ground Level | 3pc Bathroom | 7' 5'' x 5' '' | ||
| Ground Level | Eat In Kitchen | 15' 2'' x 10' 2'' | ||
| Ground Level | Living Room | 18' 6'' x 13' 10'' |
https://www.realtor.ca/real-estate/23968821/176-fernwood-crescent-hamilton

Deborah Coles
Salesperson
(905) 574-4345

987 Rymal Road
Hamilton, Ontario L8W 3M2
(905) 574-4600
(905) 574-4345
www.royallepagestate.ca



















































