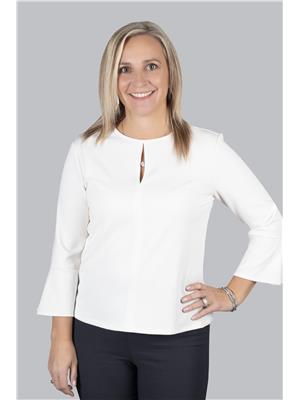905-732-4426
garth@garthpaley.com
18 North Court Street W Norwich, Ontario N0J 1P0
3 Bedroom
1 Bathroom
1345 sqft
Bungalow
Central Air Conditioning
Forced Air
$529,900
This cute and Spacious 3-bedroom brick bungalow is perfect one floor living. It is situated on a deep lot across from a park! The home has many features including large front porch, covered back patio, hardwood floors, large eat-in kitchen, main floor laundry area/mudroom and more. Many updates over the past 10 years including electrical, plumbing, basement windows, eavestrough, shed (2021) and more. Unfinished basement with space for storage and workshop. Close to many amenities and just a short walk to downtown. (id:52900)
Property Details
| MLS® Number | H4158876 |
| Property Type | Single Family |
| Amenities Near By | Recreation |
| Community Features | Community Centre |
| Equipment Type | Water Heater |
| Features | Park Setting, Park/reserve, Crushed Stone Driveway, Level |
| Parking Space Total | 3 |
| Rental Equipment Type | Water Heater |
Building
| Bathroom Total | 1 |
| Bedrooms Above Ground | 3 |
| Bedrooms Total | 3 |
| Appliances | Dryer, Refrigerator, Stove, Washer |
| Architectural Style | Bungalow |
| Basement Development | Unfinished |
| Basement Type | Full (unfinished) |
| Construction Style Attachment | Detached |
| Cooling Type | Central Air Conditioning |
| Exterior Finish | Brick |
| Foundation Type | Stone |
| Heating Fuel | Natural Gas |
| Heating Type | Forced Air |
| Stories Total | 1 |
| Size Exterior | 1345 Sqft |
| Size Interior | 1345 Sqft |
| Type | House |
| Utility Water | Municipal Water |
Parking
| Gravel | |
| No Garage |
Land
| Acreage | No |
| Land Amenities | Recreation |
| Sewer | Municipal Sewage System |
| Size Depth | 158 Ft |
| Size Frontage | 54 Ft |
| Size Irregular | 54.61 X 158.55 |
| Size Total Text | 54.61 X 158.55|under 1/2 Acre |
Rooms
| Level | Type | Length | Width | Dimensions |
|---|---|---|---|---|
| Basement | Utility Room | Measurements not available | ||
| Basement | Workshop | Measurements not available | ||
| Ground Level | 4pc Bathroom | Measurements not available | ||
| Ground Level | Mud Room | 11' 1'' x 8' 8'' | ||
| Ground Level | Foyer | Measurements not available | ||
| Ground Level | Bedroom | 9' 9'' x 8' 9'' | ||
| Ground Level | Bedroom | 11' 3'' x 9' 3'' | ||
| Ground Level | Primary Bedroom | 13' 4'' x 13' 0'' | ||
| Ground Level | Eat In Kitchen | 18' 4'' x 13' 6'' | ||
| Ground Level | Living Room | 16' 9'' x 13' 3'' |
https://www.realtor.ca/real-estate/25416407/18-north-court-street-w-norwich

Carrie Massey
Salesperson
14 Turi Drive
Keller Williams Complete Realty
1044 Cannon Street East Unit T
Hamilton, Ontario L8L 2H7
1044 Cannon Street East Unit T
Hamilton, Ontario L8L 2H7
(905) 308-8333































