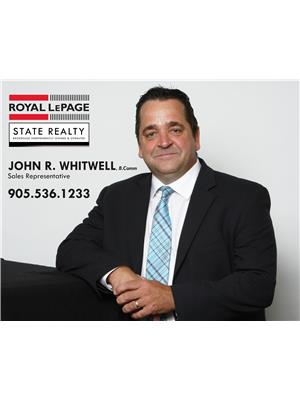905-732-4426
garth@garthpaley.com
188 Esther Crescent Thorold, Ontario L3B 0G9
3 Bedroom
3 Bathroom
1500 sqft
2 Level
Central Air Conditioning
Forced Air
$2,100 Monthly
Newer end unit townhouse, 7 minute drive to Brock University in the town of Thorold will be available May 1, 2022. This 3 bedroom home is ideal for 3 responsible and dedicated students. The landlord is a professional and is committed to providing great support for students by including all utilities in the rent (excluding cable/internet). This will be available on May 1, 2022 to April 30, 2023 with an option to extend the lease for another year. All appliances are new and stainless steel. (id:48277)
Property Details
| MLS® Number | H4124803 |
| Property Type | Single Family |
| Amenities Near By | Hospital, Public Transit, Schools |
| Equipment Type | Water Heater |
| Features | Park Setting, Park/reserve, Paved Driveway |
| Parking Space Total | 3 |
| Rental Equipment Type | Water Heater |
Building
| Bathroom Total | 3 |
| Bedrooms Above Ground | 3 |
| Bedrooms Total | 3 |
| Architectural Style | 2 Level |
| Basement Development | Unfinished |
| Basement Type | Full (unfinished) |
| Construction Style Attachment | Attached |
| Cooling Type | Central Air Conditioning |
| Exterior Finish | Aluminum Siding |
| Foundation Type | Poured Concrete |
| Half Bath Total | 1 |
| Heating Fuel | Natural Gas |
| Heating Type | Forced Air |
| Stories Total | 2 |
| Size Exterior | 1500 Sqft |
| Size Interior | 1500 Sqft |
| Type | Row / Townhouse |
| Utility Water | Municipal Water |
Parking
| Attached Garage |
Land
| Acreage | No |
| Land Amenities | Hospital, Public Transit, Schools |
| Sewer | Municipal Sewage System |
| Size Irregular | X |
| Size Total Text | X|under 1/2 Acre |
| Soil Type | Clay |
Rooms
| Level | Type | Length | Width | Dimensions |
|---|---|---|---|---|
| Second Level | 4pc Ensuite Bath | Measurements not available | ||
| Second Level | 3pc Bathroom | Measurements not available | ||
| Second Level | Primary Bedroom | 11' 6'' x 12' 5'' | ||
| Second Level | Bedroom | 9' 8'' x 12' '' | ||
| Second Level | Bedroom | 9' 5'' x 11' '' | ||
| Ground Level | 2pc Bathroom | Measurements not available | ||
| Ground Level | Family Room | 11' '' x 14' 5'' | ||
| Ground Level | Dinette | 8' 5'' x 10' 8'' | ||
| Ground Level | Kitchen | 8' 5'' x 12' '' |
https://www.realtor.ca/real-estate/23965342/188-esther-crescent-thorold

John R. Whitwell
Salesperson
Royal LePage State Realty
1122 Wilson Street W Suite 200
Ancaster, Ontario L9G 3K9
1122 Wilson Street W Suite 200
Ancaster, Ontario L9G 3K9
(905) 525-3737





