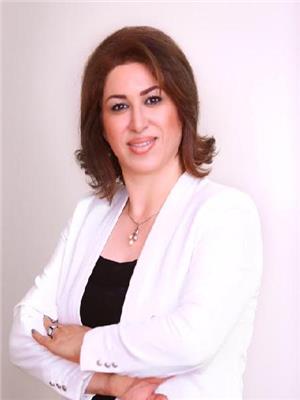188 Hollywood Ave Toronto, Ontario M2N 3K5
$3,500,000
*Stunning Hm On 56Ft(Frt)-62Ft(Bck)X131.50Ft Premium Land-Timeless-Luxurious Touches W/Classic Open 2Storey Foyer On Prestigious St In Hi-Demand Willowdale East*Apx 4200Sf+W/O Finished Bsmt & Meticulously Cared-Abundant Natural Sunfilled Hm Thru Large Skylit/Lots Of Wnws*All Gracious Rm Sizes-5+2Bedrms/7Washrms*Greenhouse Kitchen--Main Flr Laun/Mud Rm(Direct Access Garage To Mudrm)*Panld/B-In Bookcase Lib W/Double French Dr*Open Concept Rec Rm-Lots Of Storage**** EXTRAS **** *Existing Fridge,B/I Cooktop,B/I Maytag Oven,S/S Microwave,B/I Cooktop,B/I Dishwasher,Existing Washer/Existing Dryer,Cvac,2Gas Fireplaces,Pot Lits,Chandeliers,Sauna,Granite Foyer Floor,Large Sky Lit On Foyer,Make-Up Desk(Master),Moulded Cei (id:48277)
Property Details
| MLS® Number | C5389148 |
| Property Type | Single Family |
| Community Name | Willowdale East |
| Amenities Near By | Park, Place Of Worship, Public Transit, Schools |
| Community Features | Community Centre |
| Parking Space Total | 6 |
Building
| Bathroom Total | 7 |
| Bedrooms Above Ground | 5 |
| Bedrooms Below Ground | 2 |
| Bedrooms Total | 7 |
| Basement Development | Finished |
| Basement Features | Walk Out |
| Basement Type | N/a (finished) |
| Construction Style Attachment | Detached |
| Cooling Type | Central Air Conditioning |
| Exterior Finish | Brick, Stone |
| Fireplace Present | Yes |
| Heating Fuel | Natural Gas |
| Heating Type | Forced Air |
| Stories Total | 2 |
| Type | House |
Parking
| Attached Garage |
Land
| Acreage | No |
| Land Amenities | Park, Place Of Worship, Public Transit, Schools |
| Size Irregular | 56 X 131.5 Ft ; Premium 56' Lot-rear 62.05:one Of A Kind |
| Size Total Text | 56 X 131.5 Ft ; Premium 56' Lot-rear 62.05:one Of A Kind |
Rooms
| Level | Type | Length | Width | Dimensions |
|---|---|---|---|---|
| Second Level | Primary Bedroom | 7.65 m | 4.35 m | 7.65 m x 4.35 m |
| Second Level | Bedroom 2 | 4.3 m | 3.85 m | 4.3 m x 3.85 m |
| Second Level | Bedroom 3 | 5.2 m | 4.15 m | 5.2 m x 4.15 m |
| Second Level | Bedroom 4 | 3.34 m | 3.3 m | 3.34 m x 3.3 m |
| Second Level | Bedroom 5 | 5 m | 4.24 m | 5 m x 4.24 m |
| Basement | Recreational, Games Room | 12.2 m | 4.57 m | 12.2 m x 4.57 m |
| Main Level | Living Room | 6.35 m | 4.4 m | 6.35 m x 4.4 m |
| Main Level | Dining Room | 5.02 m | 4.4 m | 5.02 m x 4.4 m |
| Main Level | Kitchen | 4.05 m | 3.9 m | 4.05 m x 3.9 m |
| Main Level | Eating Area | 6 m | 2.9 m | 6 m x 2.9 m |
| Main Level | Family Room | 5.3 m | 4.35 m | 5.3 m x 4.35 m |
| Main Level | Library | 3.55 m | 3.2 m | 3.55 m x 3.2 m |
Utilities
| Sewer | Installed |
| Natural Gas | Installed |
| Electricity | Installed |
| Cable | Available |
https://www.realtor.ca/real-estate/23695383/188-hollywood-ave-toronto-willowdale-east

Bella Lee
Broker

1440 Don Mills Rd Ste 108
Toronto, Ontario M3B 3M1
(416) 929-4343

Manda Lakdashti
Broker

1440 Don Mills Rd Ste 108
Toronto, Ontario M3B 3M1
(416) 929-4343








































