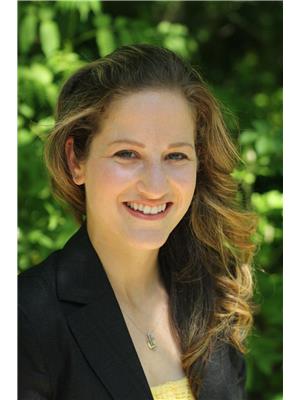19 Church Street Ancaster, Ontario L9G 2Y6
$1,789,000
Exquisitely designed with every fine detail considered. The Irwin at Maywood Towns provides a large welcoming layout, custom styled interiors and private elevators, all in the heart of Ancaster. Featuring 3 bedrooms, 4 bathrooms and 2340sqft plus basement. Open concept living space with large oversized window in dining room and 14' wide windows/door access from family room to the spacious covered balcony. Engineered hardwood throughout with imported porcelain tiles in all bathrooms and laundry room. Generous 10' high smooth ceilings on main level with open-to-above/below area around the stairs and 9' ceilings on entry level and upper floor. Gourmet kitchen with custom cabinetry and porcelain countertops and full-sized Fisher & Paykel appliances. Luxurious bathrooms feature custom cabinetry, curbless showers, tiles shower surrounds, frameless glass shower enclosures and bathtub with custom quartz tub surround. Enjoy summer evenings on your covered patio overlooking your private backyard. Exterior luxury finishes include painted brick and natural wood siding, metal standing seam on all sloped roods, custom black exposed steel awnings at entry, wood soffit at front porch and covered terrace. Fully sodded front and rear yards with finished asphalt driveway and paving stone walkway to front porch. Now is your chance to enjoy all the comforts of downtown Ancaster living, with the low maintenance of your luxury freehold townhome. Full Tarion warranty. Occupancy late-Fall 2023. (id:52900)
Property Details
| MLS® Number | H4161871 |
| Property Type | Single Family |
| Amenities Near By | Golf Course, Public Transit, Schools |
| Equipment Type | Water Heater |
| Features | Park Setting, Park/reserve, Conservation/green Belt, Golf Course/parkland, Paved Driveway, Carpet Free, Sump Pump |
| Parking Space Total | 2 |
| Rental Equipment Type | Water Heater |
Building
| Bathroom Total | 4 |
| Bedrooms Above Ground | 3 |
| Bedrooms Total | 3 |
| Appliances | Dishwasher, Freezer, Microwave, Refrigerator, Range |
| Basement Development | Unfinished |
| Basement Type | Full (unfinished) |
| Construction Material | Wood Frame |
| Construction Style Attachment | Attached |
| Cooling Type | Air Exchanger, Central Air Conditioning |
| Exterior Finish | Brick, Wood |
| Fireplace Fuel | Gas |
| Fireplace Present | Yes |
| Fireplace Type | Other - See Remarks |
| Foundation Type | Poured Concrete |
| Half Bath Total | 1 |
| Heating Fuel | Natural Gas |
| Heating Type | Forced Air |
| Stories Total | 3 |
| Size Exterior | 2340 Sqft |
| Size Interior | 2340 Sqft |
| Type | Row / Townhouse |
| Utility Water | Municipal Water |
Parking
| Inside Entry |
Land
| Acreage | No |
| Land Amenities | Golf Course, Public Transit, Schools |
| Sewer | Municipal Sewage System |
| Size Depth | 82 Ft |
| Size Frontage | 21 Ft |
| Size Irregular | 21.45 X 82.5 |
| Size Total Text | 21.45 X 82.5|under 1/2 Acre |
Rooms
| Level | Type | Length | Width | Dimensions |
|---|---|---|---|---|
| Second Level | 2pc Bathroom | Measurements not available | ||
| Second Level | Family Room | 20' 8'' x 12' 4'' | ||
| Second Level | Kitchen | 16' 9'' x 14' 6'' | ||
| Second Level | Dining Room | 17' 4'' x 8' 4'' | ||
| Third Level | 5pc Ensuite Bath | Measurements not available | ||
| Third Level | Bedroom | 14' 0'' x 13' 11'' | ||
| Third Level | Laundry Room | 8' 0'' x 6' 5'' | ||
| Third Level | 4pc Ensuite Bath | Measurements not available | ||
| Third Level | Bedroom | 14' 0'' x 10' 9'' | ||
| Ground Level | Mud Room | Measurements not available | ||
| Ground Level | 4pc Ensuite Bath | Measurements not available | ||
| Ground Level | Bedroom | 12' 4'' x 11' 4'' | ||
| Ground Level | Foyer | Measurements not available |
https://www.realtor.ca/real-estate/25515740/19-church-street-ancaster

Lisa Veloce
Salesperson
(905) 648-7393

1122 Wilson Street West
Ancaster, Ontario L9G 3K9
(905) 648-4451
(905) 648-7393
www.royallepagestate.ca








