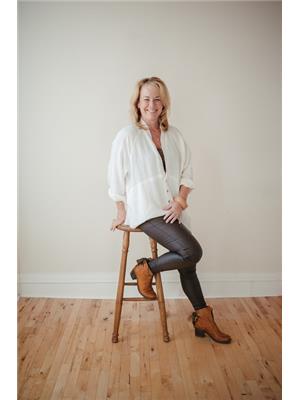19 Pinetree Court Crt Ramara, Ontario L0K 1B0
$3,500 Monthly
Enjoy Chateau Myrna In Lagoon City, A Quick Getaway From Toronto, Offered For A 4-6 Month Term. Submerge Your Family In A Winter Wonderland And Take In Ramara Township Activities; Fishing On Lake Simcoe , Snowmobile & Walking Trails & Cross Country Skiing, 20 Min From Casino Rama, 25 Min Orillia, All This Plus Sunsets & Tranquility-Start Living Lakeside Today**** EXTRAS **** Use Of 5 Appliances, Modern Kitchen With Breakfast Bar, Bright Open Concept Waterfront Sunroom With W/O To Deck & Bbq ,Home Office, High Speed, (id:48277)
Property Details
| MLS® Number | S5479388 |
| Property Type | Single Family |
| Community Name | Brechin |
| Amenities Near By | Beach, Marina |
| Community Features | School Bus |
| Features | Cul-de-sac |
| Parking Space Total | 6 |
| Water Front Type | Waterfront |
Building
| Bathroom Total | 4 |
| Bedrooms Above Ground | 4 |
| Bedrooms Below Ground | 1 |
| Bedrooms Total | 5 |
| Basement Development | Finished |
| Basement Type | Crawl Space (finished) |
| Construction Style Attachment | Detached |
| Cooling Type | Central Air Conditioning |
| Exterior Finish | Stucco |
| Fireplace Present | Yes |
| Heating Type | Forced Air |
| Stories Total | 2 |
| Type | House |
Parking
| Attached Garage |
Land
| Acreage | No |
| Land Amenities | Beach, Marina |
| Size Irregular | 145.03 X 180 Ft ; 16,727.10 Ft2 (0.384 Ac) |
| Size Total Text | 145.03 X 180 Ft ; 16,727.10 Ft2 (0.384 Ac) |
Rooms
| Level | Type | Length | Width | Dimensions |
|---|---|---|---|---|
| Second Level | Office | 3.23 m | 2.84 m | 3.23 m x 2.84 m |
| Second Level | Bedroom | 4.88 m | 4.52 m | 4.88 m x 4.52 m |
| Second Level | Bedroom 2 | 4.52 m | 3.96 m | 4.52 m x 3.96 m |
| Second Level | Bedroom 3 | 4.14 m | 3.35 m | 4.14 m x 3.35 m |
| Second Level | Bedroom 4 | 6.37 m | 3.96 m | 6.37 m x 3.96 m |
| Main Level | Kitchen | 4.88 m | 3.35 m | 4.88 m x 3.35 m |
| Main Level | Dining Room | 5.36 m | 3.96 m | 5.36 m x 3.96 m |
| Main Level | Living Room | 7.43 m | 3.96 m | 7.43 m x 3.96 m |
| Main Level | Sunroom | 3.05 m | 4.27 m | 3.05 m x 4.27 m |
| Main Level | Den | 4.88 m | 4.57 m | 4.88 m x 4.57 m |
| Main Level | Laundry Room | 4.57 m | 1.83 m | 4.57 m x 1.83 m |
Utilities
| Sewer | Installed |
| Electricity | Installed |
| Cable | Installed |
https://www.realtor.ca/real-estate/23966420/19-pinetree-court-crt-ramara-brechin

Kari Cipolla
Salesperson
karicipolla.com
https://www.facebook.com/karicipolla

87 Laguna Pkwy #7
Lagoon City Brechin, Ontario L0K 1B0
(705) 484-2121
(705) 484-2104
www.lakesidecoverealty.com


























