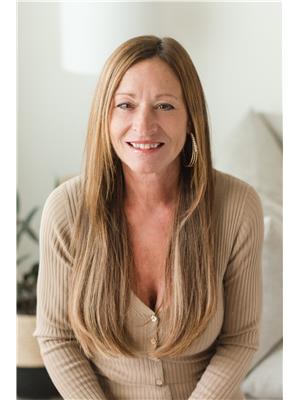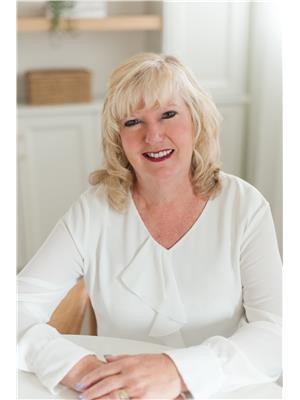20 Silvervine Drive Stoney Creek, Ontario L8J 1K2
$2,695 Monthly
Completely updated freehold. New appliances, new laminate flooring throughout. All repainted. Beautiful new bathrooms. Finished basement with pot lights. New furnace and air conditioning. Quiet location close to schools and shopping. AAA tenants please, Current Credit check, Letter of employment, Rental application. Excellent family neighbourhood. First/Last required. Proof of Tenant Insurance. Tenant to reimburse landlord for hot water heater rental. 24 hrs NOTICE TO SHOW CURRENTLY RENTED. (id:52900)
Property Details
| MLS® Number | H4160971 |
| Property Type | Single Family |
| Amenities Near By | Golf Course, Hospital, Public Transit, Schools |
| Equipment Type | Water Heater |
| Features | Park Setting, Park/reserve, Golf Course/parkland, Paved Driveway |
| Parking Space Total | 2 |
| Rental Equipment Type | Water Heater |
| Structure | Shed |
Building
| Bathroom Total | 2 |
| Bedrooms Above Ground | 3 |
| Bedrooms Total | 3 |
| Appliances | Dishwasher, Dryer, Refrigerator, Stove, Washer |
| Architectural Style | 2 Level |
| Basement Development | Finished |
| Basement Type | Full (finished) |
| Construction Style Attachment | Attached |
| Cooling Type | Central Air Conditioning |
| Exterior Finish | Aluminum Siding, Brick |
| Foundation Type | Block |
| Half Bath Total | 1 |
| Heating Fuel | Natural Gas |
| Heating Type | Forced Air |
| Stories Total | 2 |
| Size Exterior | 1185 Sqft |
| Size Interior | 1185 Sqft |
| Type | Row / Townhouse |
| Utility Water | Municipal Water |
Parking
| Attached Garage |
Land
| Acreage | No |
| Land Amenities | Golf Course, Hospital, Public Transit, Schools |
| Sewer | Municipal Sewage System |
| Size Depth | 110 Ft |
| Size Frontage | 20 Ft |
| Size Irregular | 20.04 X 110.23 |
| Size Total Text | 20.04 X 110.23|under 1/2 Acre |
| Zoning Description | Residential |
Rooms
| Level | Type | Length | Width | Dimensions |
|---|---|---|---|---|
| Second Level | 4pc Bathroom | Measurements not available | ||
| Second Level | Bedroom | 8' 7'' x 12' '' | ||
| Second Level | Bedroom | 10' 6'' x 11' 2'' | ||
| Second Level | Primary Bedroom | 13' 8'' x 10' 9'' | ||
| Basement | Laundry Room | 8' 11'' x 11' 7'' | ||
| Basement | Recreation Room | 12' 6'' x 19' 3'' | ||
| Ground Level | 2pc Bathroom | Measurements not available | ||
| Ground Level | Kitchen | 9' 10'' x 7' 8'' | ||
| Ground Level | Dining Room | 8' 11'' x 11' 7'' | ||
| Ground Level | Living Room | 12' 6'' x 19' 3'' |
https://www.realtor.ca/real-estate/25490280/20-silvervine-drive-stoney-creek

Laura Brown
Salesperson
(905) 335-1659

3060 Mainway Suite 200a
Burlington, Ontario L7M 1A3
(905) 335-3042
(905) 335-1659
www.royallepageburlington.ca

Donelda J. Macrae
Broker
(905) 335-1659

Suite#200-3060 Mainway
Burlington, Ontario L7M 1A3
(905) 335-3042
(905) 335-1659
www.royallepageburlington.ca




















