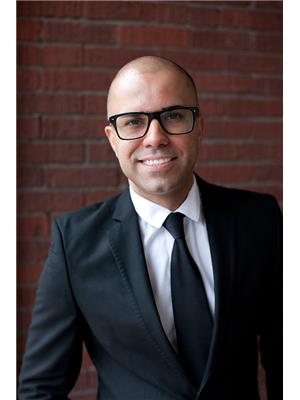#204 -1328 Birchmount Rd Toronto, Ontario M1R 3A7
$2,400 Monthly
Furnished Option Available @ $2,550/Month (Strongly Preferred).Welcome To 1328 Birchmount Rd. Suite 204. This Large 2 Bedroom, 2 Washroom Unit Boasts An Upgraded Kitchen, Laminate Flooring, Ensuite Washer And Dryer, S/S Appliances, 1 Parking, 85 Sqft South Facing Terrace. 24Hr Concierge, Indoor Pool, Gym And Party Room. Minutes Away From Ttc, Warden Subway Station, Hwy 401& Dvp, Schools, Shopping And Restaurants.**** EXTRAS **** S/S Fridge, Stove, Dishwasher, Ensuite Washer And Dryer (id:48277)
Property Details
| MLS® Number | E5479239 |
| Property Type | Single Family |
| Community Name | Wexford-Maryvale |
| Amenities Near By | Hospital, Park, Public Transit |
| Community Features | School Bus |
| Features | Balcony |
| Parking Space Total | 1 |
| Pool Type | Indoor Pool |
Building
| Bathroom Total | 2 |
| Bedrooms Above Ground | 2 |
| Bedrooms Total | 2 |
| Amenities | Security/concierge, Party Room, Exercise Centre |
| Cooling Type | Central Air Conditioning |
| Exterior Finish | Concrete |
| Heating Type | Forced Air |
| Type | Apartment |
Parking
| Underground | |
| Visitor Parking |
Land
| Acreage | No |
| Land Amenities | Hospital, Park, Public Transit |
Rooms
| Level | Type | Length | Width | Dimensions |
|---|---|---|---|---|
| Flat | Living Room | 4.85 m | 3.07 m | 4.85 m x 3.07 m |
| Flat | Dining Room | 4.85 m | 3.07 m | 4.85 m x 3.07 m |
| Flat | Kitchen | 2.59 m | 2.44 m | 2.59 m x 2.44 m |
| Flat | Bedroom | 3.27 m | 3.05 m | 3.27 m x 3.05 m |
| Flat | Bedroom 2 | 2.74 m | 2.95 m | 2.74 m x 2.95 m |
https://www.realtor.ca/real-estate/23965629/204-1328-birchmount-rd-toronto-wexford-maryvale

John Christopher Vieira
Salesperson
www.realtorscollective.com
https://www.facebook.com/RealtorsCollective
https://www.linkedin.com/in/john-vieira-a193a4112/

165 Main Street North
Markham, Ontario L3P 1Y2
(905) 471-2121
(905) 471-0832
https://leadingedgerealty.c21.ca










