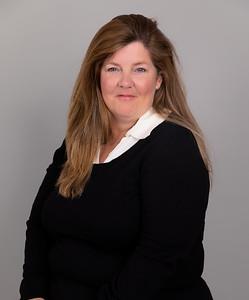2053 Brays Lane Oakville, Ontario L6M 2S8
$999,990
Very Desirable Location In The Community Of Glen Abbey. Home Has Great Potential But Needs Updating. Spacious Layout W/;Large Primary Bedroom W/Sitting Area O/L Backyard W/Large Ensuite & Walking Closet. 2nd Bed/Den W/Cathedral Ceiling Kitc Overlooks Family Room That Has A Fireplace & W/O To The Fenced Backyard. Has Direct Access To The Garage W/Garage Door Opener. Interlock Driveway. 2 Other Bedrooms In The Basement With Rough In Shower And 2-Piece Washroom.**** EXTRAS **** Estate Sale Therefore Property Is Being Sold ""As-Is"". The Home Is Located In A Great Neighborhood Close To Shopping, Schools, Parks & Hwy. Access To The Backyard From The Garage Or Main Floor Family Room. Hwt - Rental. All Appl. Included (id:48277)
Property Details
| MLS® Number | W5479173 |
| Property Type | Single Family |
| Community Name | Glen Abbey |
| Amenities Near By | Hospital, Park, Place Of Worship |
| Community Features | Community Centre |
| Parking Space Total | 3 |
Building
| Bathroom Total | 4 |
| Bedrooms Above Ground | 3 |
| Bedrooms Below Ground | 2 |
| Bedrooms Total | 5 |
| Basement Development | Finished |
| Basement Type | N/a (finished) |
| Construction Style Attachment | Link |
| Cooling Type | Central Air Conditioning |
| Exterior Finish | Brick |
| Heating Fuel | Natural Gas |
| Heating Type | Forced Air |
| Stories Total | 2 |
| Type | House |
Parking
| Attached Garage |
Land
| Acreage | No |
| Land Amenities | Hospital, Park, Place Of Worship |
| Size Irregular | 24.61 X 115.6 Ft |
| Size Total Text | 24.61 X 115.6 Ft |
Rooms
| Level | Type | Length | Width | Dimensions |
|---|---|---|---|---|
| Second Level | Sitting Room | 2.44 m | 2.44 m | 2.44 m x 2.44 m |
| Second Level | Bedroom 2 | 4.26 m | 3.53 m | 4.26 m x 3.53 m |
| Second Level | Bedroom 3 | 3.38 m | 3.23 m | 3.38 m x 3.23 m |
| Ground Level | Living Room | 6.43 m | 3.23 m | 6.43 m x 3.23 m |
| Ground Level | Dining Room | 6.43 m | 3.23 m | 6.43 m x 3.23 m |
| Ground Level | Kitchen | 5.67 m | 2.62 m | 5.67 m x 2.62 m |
| Ground Level | Family Room | 5.67 m | 3.23 m | 5.67 m x 3.23 m |
| Ground Level | Primary Bedroom | 4.66 m | 3.23 m | 4.66 m x 3.23 m |
https://www.realtor.ca/real-estate/23965665/2053-brays-lane-oakville-glen-abbey

Allister John Sinclair
Salesperson
www.alsinclair.com

2277 Queen Street East
Toronto, Ontario M4E 1G5
(416) 699-9292
(416) 699-8576

Victoria Ryczko
Salesperson
ALSINCLAIR.COM

2277 Queen Street East
Toronto, Ontario M4E 1G5
(416) 699-9292
(416) 699-8576

































