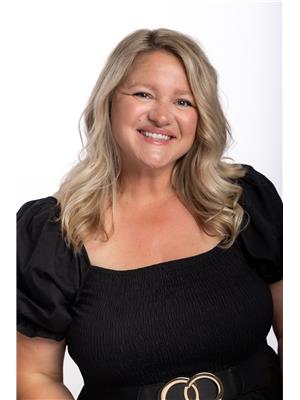216 Main St Halton Hills, Ontario L7J 1W9
$699,900
This Is Your Opportunity To Live On A Beautiful Property Backing Onto Green Space. Design Your Dreams Or Rebuild! Plenty Of Driveway For 4+ Along With A Huge Shop With Parking For 2+ And Loft. Victorian Charm W 9+High Ceilings In The Living Room Easily Converted To A Main Floor Primary Bedroom, Front Covered 3 Seasons Porch, 3rd Bedroom That Could Be Split Into A 4th Bedroom, Mud Room & More! Equipped With Forced Air & Connected To Municipal Gas & Water.**** EXTRAS **** Buyer And Buyer Agent To Do Their Own Due Diligence. (id:48277)
Property Details
| MLS® Number | W5480229 |
| Property Type | Single Family |
| Community Name | Acton |
| Parking Space Total | 6 |
Building
| Bathroom Total | 1 |
| Bedrooms Above Ground | 3 |
| Bedrooms Total | 3 |
| Basement Type | Full |
| Construction Style Attachment | Detached |
| Cooling Type | Central Air Conditioning |
| Exterior Finish | Vinyl |
| Heating Fuel | Natural Gas |
| Heating Type | Forced Air |
| Stories Total | 2 |
| Type | House |
Parking
| Detached Garage |
Land
| Acreage | No |
| Size Irregular | 73 X 150 Ft |
| Size Total Text | 73 X 150 Ft |
Rooms
| Level | Type | Length | Width | Dimensions |
|---|---|---|---|---|
| Second Level | Bedroom | 3.53 m | 2.57 m | 3.53 m x 2.57 m |
| Second Level | Primary Bedroom | 3.63 m | 5.18 m | 3.63 m x 5.18 m |
| Second Level | Bedroom 2 | 4.88 m | 3.51 m | 4.88 m x 3.51 m |
| Second Level | Other | 2.11 m | 4.27 m | 2.11 m x 4.27 m |
| Main Level | Living Room | 3.63 m | 5.13 m | 3.63 m x 5.13 m |
| Main Level | Family Room | 5.72 m | 4.37 m | 5.72 m x 4.37 m |
| Main Level | Kitchen | 3.15 m | 4.39 m | 3.15 m x 4.39 m |
| Main Level | Other | 2.59 m | 4.55 m | 2.59 m x 4.55 m |
| Main Level | Mud Room | 1.45 m | 4.5 m | 1.45 m x 4.5 m |
https://www.realtor.ca/real-estate/23969133/216-main-st-halton-hills-acton

Amy Flowers
Broker
https://amyflowers.ca/?utm_source=realtor.ca&utm_medium=referral&utm_campaign=amyflowersprofile

459 Main St East 2nd Flr
Milton, Ontario L9T 1R1
(905) 878-8101

Genevieve Vanderbreggen
Salesperson

459 Main St East 2nd Flr
Milton, Ontario L9T 1R1
(905) 878-8101




















