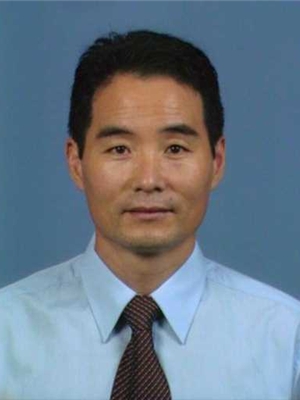2199 Burnhamthorpe Road W, Unit #46 Mississauga, Ontario L5L 5M7
$949,000Maintenance,
$739.86 Monthly
Maintenance,
$739.86 MonthlyGorgeous 3 bedroom, 2.5 Baths Executive Townhome In Award-Winning Eagle Ridge Complex With 24 Hr. Security Gate, Swimming Pool, Gym, Sauna, Yoga studio..… Main Floor 2 Walk-Outs to Beautiful Privatebackyard From Kitchen & Living Room, Livingroom with Wood burning fireplace, Separate Formal Living and dining Rooms, Brand New Eat-In Kitchen with White Cabinets, Quartz Countertops and Backsplash, Breakfast Area. Harwood Floors thru-out the Main and 2nd Levels, Hardwood Staircase, Attached Single Garage with Access to the House, Large Master Bedroom with Walk-In closet, 4 Pcs Ensuite, All 3 Bathrooms with Granite Countertops, New Toilets, Generous bedrooms, Newly Painted Home, Finished Basement and Laundry Area, Recent Exterior Replacements Include, Siding, Windows, Garage Door & Shingles. All Included In The Maintenance Fee Plus Snow Removal And Lawn Care, Walk To South Common Mall, Churches ,Shopping, Schools. Easy Access to QEW, 401, 403 (id:52900)
Property Details
| MLS® Number | H4159879 |
| Property Type | Single Family |
| Amenities Near By | Hospital, Public Transit, Recreation, Schools |
| Community Features | Community Centre |
| Equipment Type | Water Heater |
| Features | Park Setting, Southern Exposure, Park/reserve, Paved Driveway, Guest Suite, Automatic Garage Door Opener |
| Parking Space Total | 2 |
| Rental Equipment Type | Water Heater |
Building
| Bathroom Total | 3 |
| Bedrooms Above Ground | 3 |
| Bedrooms Total | 3 |
| Amenities | Exercise Centre, Guest Suite, Party Room |
| Appliances | Dishwasher, Dryer, Intercom, Microwave, Refrigerator, Stove, Washer, Window Coverings |
| Architectural Style | 2 Level |
| Basement Development | Partially Finished |
| Basement Type | Full (partially Finished) |
| Constructed Date | 1988 |
| Construction Style Attachment | Attached |
| Cooling Type | Central Air Conditioning |
| Exterior Finish | Brick, Vinyl Siding |
| Fireplace Fuel | Wood |
| Fireplace Present | Yes |
| Fireplace Type | Other - See Remarks |
| Foundation Type | Poured Concrete |
| Half Bath Total | 1 |
| Heating Fuel | Natural Gas |
| Heating Type | Forced Air |
| Stories Total | 2 |
| Size Exterior | 1510 Sqft |
| Size Interior | 1510 Sqft |
| Type | Row / Townhouse |
| Utility Water | Municipal Water |
Parking
| Attached Garage |
Land
| Acreage | No |
| Land Amenities | Hospital, Public Transit, Recreation, Schools |
| Sewer | Municipal Sewage System |
| Size Irregular | X |
| Size Total Text | X |
| Zoning Description | Rm704 |
Rooms
| Level | Type | Length | Width | Dimensions |
|---|---|---|---|---|
| Second Level | 4pc Bathroom | Measurements not available | ||
| Second Level | Bedroom | 12' 0'' x 9' 7'' | ||
| Second Level | Bedroom | 15' 0'' x 10' 7'' | ||
| Second Level | 4pc Ensuite Bath | Measurements not available | ||
| Second Level | Primary Bedroom | 15' 9'' x 12' 10'' | ||
| Basement | Recreation Room | 25' 10'' x 12' 0'' | ||
| Ground Level | 2pc Bathroom | Measurements not available | ||
| Ground Level | Kitchen | 16' 8'' x 7' 9'' | ||
| Ground Level | Dining Room | 10' 5'' x 10' 2'' | ||
| Ground Level | Living Room | 14' 5'' x 12' 2'' |
https://www.realtor.ca/real-estate/25431878/2199-burnhamthorpe-road-w-unit-46-mississauga

Jay Lee
Salesperson
720 Guelph Line Unit A
Burlington, Ontario L7R 4E2
(905) 333-3500



















































