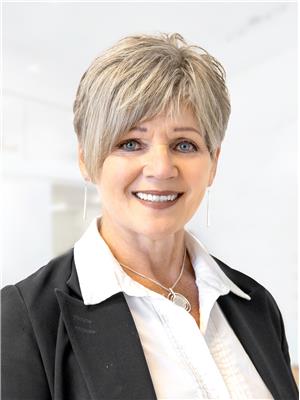22 Windsor Circle Niagara-On-The-Lake, Ontario L0S 1J0
$1,149,000Maintenance,
$120 Monthly
Maintenance,
$120 MonthlyWOW! 3-year new FREEHOLD Craftsman style townhome in Niagara-on-the-Lake! This LOCK 'N GO lifestyle home with LOW maintenance fee ($120/m) is turnkey and elegantly upgraded in the heart of Old Town. Ideal for those looking for a permanent home with a more relaxed lifestyle or as a pied-à-terre weekend/vacation home to escape the hustle & bustle of the big city. Light and bright open concept living, white custom kitchen with carrera counters, gleaming oak hardwood (no carpet), S/S appliances and designer touches throughout. Nearly 2400 sq ft of finished living space w/3 large bedrooms and 3.5 bathrooms. 12 x 24 porcelain tiles in all baths & bedroom level laundry room, oak staircase w/carpet runner, 9' ceilings and open loft area at top of stairs for your home office needs. This home is sure to impress!! Enjoy your morning cup of Joe on the covered front porch before heading out on your daily stroll through Old Town. Walk to the lake, The Shaw theatres, pubs, shops, wineries, community centre and world-renowned fine dining. After a peaceful day about Town, relax on your south-facing large rear deck sipping your favourite glass of Niagara wine under the retractable sunshade. THIS is a lifestyle location and property so don't delay; at this price point it won't last long! (id:48277)
Property Details
| MLS® Number | 40202951 |
| Property Type | Single Family |
| Amenities Near By | Beach, Golf Nearby, Marina, Park, Place Of Worship, Shopping |
| Community Features | Community Centre |
| Equipment Type | Water Heater |
| Features | Cul-de-sac, Park/reserve, Conservation/green Belt, Golf Course/parkland, Wet Bar, Beach, Automatic Garage Door Opener |
| Parking Space Total | 2 |
| Rental Equipment Type | Water Heater |
| Structure | Porch |
Building
| Bathroom Total | 4 |
| Bedrooms Above Ground | 3 |
| Bedrooms Total | 3 |
| Appliances | Central Vacuum - Roughed In, Wet Bar |
| Architectural Style | 2 Level |
| Basement Development | Finished |
| Basement Type | Full (finished) |
| Constructed Date | 2019 |
| Construction Style Attachment | Attached |
| Cooling Type | Central Air Conditioning |
| Exterior Finish | Brick, Stone, Hardboard |
| Fireplace Fuel | Electric |
| Fireplace Present | Yes |
| Fireplace Total | 1 |
| Fireplace Type | Other - See Remarks |
| Fixture | Ceiling Fans |
| Foundation Type | Poured Concrete |
| Half Bath Total | 1 |
| Heating Fuel | Natural Gas |
| Heating Type | Forced Air |
| Stories Total | 2 |
| Size Interior | 1842 |
| Type | Row / Townhouse |
| Utility Water | Municipal Water |
Parking
| Attached Garage |
Land
| Acreage | No |
| Land Amenities | Beach, Golf Nearby, Marina, Park, Place Of Worship, Shopping |
| Sewer | Municipal Sewage System |
| Size Depth | 89 Ft |
| Size Frontage | 26 Ft |
| Size Total Text | Under 1/2 Acre |
| Zoning Description | Residential |
Rooms
| Level | Type | Length | Width | Dimensions |
|---|---|---|---|---|
| Second Level | Bedroom | 12'10'' x 12'6'' | ||
| Second Level | Bedroom | 14'0'' x 11'0'' | ||
| Second Level | 4pc Bathroom | Measurements not available | ||
| Second Level | Full Bathroom | Measurements not available | ||
| Second Level | Primary Bedroom | 16'0'' x 14'6'' | ||
| Second Level | Laundry Room | Measurements not available | ||
| Basement | Other | Measurements not available | ||
| Basement | 4pc Bathroom | Measurements not available | ||
| Basement | Recreation Room | 23'6'' x 12'2'' | ||
| Main Level | Kitchen | 13'0'' x 8'0'' | ||
| Main Level | Great Room | 17'0'' x 13'0'' | ||
| Main Level | Dining Room | 18'0'' x 12'6'' | ||
| Main Level | 2pc Bathroom | Measurements not available |
https://www.realtor.ca/real-estate/23969311/22-windsor-circle-niagara-on-the-lake

Cheryl Munce
Salesperson
(905) 356-1802
cherylmunce.evrealestate.com
3521 Portage Rd. Unit #1
Niagara Falls, Ontario L2J 2K5
(905) 356-1800
(905) 356-1802
www.evcanada.com




























