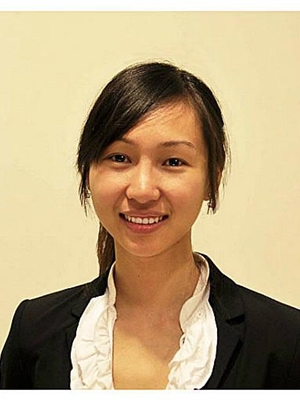905-732-4426
garth@garthpaley.com
2297 Devon Road, Unit #lower Oakville, Ontario L6J 5R2
2 Bedroom
2 Bathroom
1085 sqft
Bungalow
Fireplace
Central Air Conditioning
Forced Air
$2,900 Monthly
PARTIAL FURNISHED AND AVAILABLE IMMEDIATELY. AMAZING OPPORTUNITY TO LIVE IN A FANTASTIC SOUTHEAST OAKVILLE LOCATION, CLOSE TO OAKVILLE TRAFALGAR HIGH SCHOOL AND OAKVILLE APPLEBY COLLEGE. SPACIOUS BUNGALOW WALK-OUT BASEMENT BACKING ON SCENIC JOSHUA'S VALLEY PARK RAVINE. UPDATED KITCHEN, 2 BEDROOMS, 2 FULL BATHS, LARGE LIVING ROOM TO FENCED YARD WITH POOL. (id:52900)
Property Details
| MLS® Number | H4160891 |
| Property Type | Single Family |
| Amenities Near By | Golf Course, Hospital, Schools |
| Equipment Type | Water Heater |
| Features | Park Setting, Park/reserve, Golf Course/parkland, Paved Driveway, Carpet Free |
| Parking Space Total | 3 |
| Rental Equipment Type | Water Heater |
Building
| Bathroom Total | 2 |
| Bedrooms Below Ground | 2 |
| Bedrooms Total | 2 |
| Appliances | Dryer, Refrigerator, Stove, Washer, Range |
| Architectural Style | Bungalow |
| Basement Development | Finished |
| Basement Type | Full (finished) |
| Construction Style Attachment | Detached |
| Cooling Type | Central Air Conditioning |
| Exterior Finish | Aluminum Siding, Brick, Metal, Vinyl Siding |
| Fireplace Fuel | Gas |
| Fireplace Present | Yes |
| Fireplace Type | Other - See Remarks |
| Foundation Type | Block |
| Heating Fuel | Natural Gas |
| Heating Type | Forced Air |
| Stories Total | 1 |
| Size Exterior | 1085 Sqft |
| Size Interior | 1085 Sqft |
| Type | House |
| Utility Water | Municipal Water |
Parking
| Attached Garage |
Land
| Acreage | No |
| Land Amenities | Golf Course, Hospital, Schools |
| Sewer | Municipal Sewage System |
| Size Depth | 100 Ft |
| Size Frontage | 54 Ft |
| Size Irregular | 54.49 X 100 |
| Size Total Text | 54.49 X 100|under 1/2 Acre |
| Zoning Description | R5 |
Rooms
| Level | Type | Length | Width | Dimensions |
|---|---|---|---|---|
| Sub-basement | 3pc Bathroom | Measurements not available | ||
| Sub-basement | Bedroom | Measurements not available | ||
| Sub-basement | Laundry Room | Measurements not available | ||
| Sub-basement | 3pc Bathroom | Measurements not available | ||
| Sub-basement | Bedroom | 9' 3'' x 11' 10'' | ||
| Sub-basement | Family Room | 7' 7'' x 10' 0'' |
https://www.realtor.ca/real-estate/25474117/2297-devon-road-unit-lower-oakville

Jia Qi Li
Broker
(905) 332-4052

Apex Results Realty Inc.
2465 Walkers Line
Burlington, Ontario L7M 4K4
2465 Walkers Line
Burlington, Ontario L7M 4K4
(905) 332-4111
(905) 332-4052
www.apexresults.ca














