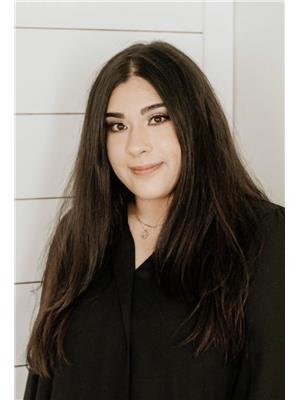2300 Upper Middle Road W, Unit #332 Oakville, Ontario L6M 0T4
$579,900Maintenance,
$395 Monthly
Maintenance,
$395 MonthlyWake up to a soft morning lighting and wind down to a glowing evening sunset in this gorgeous open concept unit located in the prestigious Glen Abbey. For all the trail lovers, there are many walking trails nestled in the trees conveniently beside Bronte Park. The home features beautiful natural lighting, 9ft ceilings, a private balcony overlooking greenery, granite countertops and a ton of storage. Shopping, transit, recreation centres and the lake are all minutes away from the unit. Quiet and serene safe complex. For young working professionals, access to 403, 407 and QEW are all nearby. Don't miss out, book your showing today! (id:52900)
Property Details
| MLS® Number | H4161257 |
| Property Type | Single Family |
| Amenities Near By | Public Transit, Recreation |
| Community Features | Quiet Area, Community Centre |
| Equipment Type | None |
| Features | Park Setting, Park/reserve, Balcony, Year Round Living, No Driveway, Automatic Garage Door Opener |
| Parking Space Total | 1 |
| Rental Equipment Type | None |
Building
| Bathroom Total | 1 |
| Bedrooms Above Ground | 1 |
| Bedrooms Total | 1 |
| Amenities | Exercise Centre, Party Room |
| Appliances | Dishwasher, Dryer, Microwave, Refrigerator, Stove, Washer |
| Basement Type | None |
| Constructed Date | 2015 |
| Construction Material | Concrete Block, Concrete Walls |
| Cooling Type | Central Air Conditioning |
| Exterior Finish | Brick, Concrete |
| Foundation Type | Poured Concrete |
| Heating Fuel | Natural Gas |
| Heating Type | Forced Air |
| Stories Total | 1 |
| Size Exterior | 680 Sqft |
| Size Interior | 680 Sqft |
| Type | Apartment |
| Utility Water | Municipal Water |
Parking
| Underground |
Land
| Acreage | No |
| Land Amenities | Public Transit, Recreation |
| Sewer | Municipal Sewage System |
| Size Irregular | X |
| Size Total Text | X|under 1/2 Acre |
| Soil Type | Clay |
Rooms
| Level | Type | Length | Width | Dimensions |
|---|---|---|---|---|
| Ground Level | 4pc Bathroom | Measurements not available | ||
| Ground Level | Laundry Room | 3' 7'' x 3' 4'' | ||
| Ground Level | Kitchen | 8' 7'' x 8' '' | ||
| Ground Level | Living Room | 15' 8'' x 15' 7'' | ||
| Ground Level | Primary Bedroom | 12' 3'' x 9' 7'' |
https://www.realtor.ca/real-estate/25491840/2300-upper-middle-road-w-unit-332-oakville

Maya Bhalla
Salesperson
(905) 664-2300

860 Queenston Road Suite A
Stoney Creek, Ontario L8G 4A8
(905) 545-1188
(905) 664-2300
























