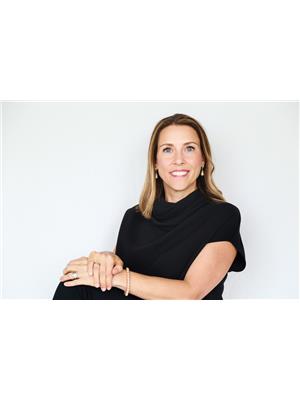#236 -3600 Yonge St Toronto, Ontario M4N 2N6
$1,675,000Maintenance,
$1,945.28 Monthly
Maintenance,
$1,945.28 MonthlySophisticated, Light-Filled And Private 1959 Sq Ft Suite At Governor's Hill. Spacious Rooms With Separate Living, Dining And Family Rooms, Elegant Principle Bdrm W Huge Walk In Closets, Spa-Like Ensuite & Lovely Hardwood Floors. This Is A Condo That Truly Feels Like A House. Two Parking & Two Lockers For Storage Bliss. The Lush Green Views And Privacy Are An Ideal Setting For Your Next Home. Flexible Floorplan Could Accommodate A Second Bedroom If Desired.**** EXTRAS **** Fridge, Stove, Dishwasher, Washer/Dryer, Microwave With Exhaust Fan, Bbq. Two Owned Convenient Parking Spots, Two Owned Lockers. Spectacular Saltwater Pool, 8 Guest Suites, Secure Gatehouse And Concierge, Gym, Party Room, Library++ (id:48277)
Property Details
| MLS® Number | C5480767 |
| Property Type | Single Family |
| Community Name | Bedford Park-Nortown |
| Parking Space Total | 2 |
Building
| Bathroom Total | 2 |
| Bedrooms Above Ground | 1 |
| Bedrooms Total | 1 |
| Amenities | Storage - Locker |
| Cooling Type | Central Air Conditioning |
| Exterior Finish | Brick, Concrete |
| Fireplace Present | Yes |
| Heating Fuel | Natural Gas |
| Heating Type | Heat Pump |
| Type | Apartment |
Parking
| Underground |
Land
| Acreage | No |
Rooms
| Level | Type | Length | Width | Dimensions |
|---|---|---|---|---|
| Flat | Foyer | 3.86 m | 1.93 m | 3.86 m x 1.93 m |
| Flat | Living Room | 4.8 m | 5.53 m | 4.8 m x 5.53 m |
| Flat | Dining Room | 3.93 m | 5.13 m | 3.93 m x 5.13 m |
| Flat | Kitchen | 3.3 m | 3.68 m | 3.3 m x 3.68 m |
| Flat | Family Room | 6.88 m | 4.52 m | 6.88 m x 4.52 m |
| Flat | Primary Bedroom | 6.95 m | 3.96 m | 6.95 m x 3.96 m |
| Flat | Laundry Room | 1.9 m | 2.26 m | 1.9 m x 2.26 m |
https://www.realtor.ca/real-estate/23970867/236-3600-yonge-st-toronto-bedford-park-nortown

Lisa Graham
Salesperson
(647) 203-1800
www.lisagrahamhomes.com

477 Mt. Pleasant Road
Toronto, Ontario M4S 2L9
(416) 489-2121
(416) 489-6297

Renate Ferrier
Salesperson
renateferrier.com

477 Mt. Pleasant Road
Toronto, Ontario M4S 2L9
(416) 489-2121
(416) 489-6297





































