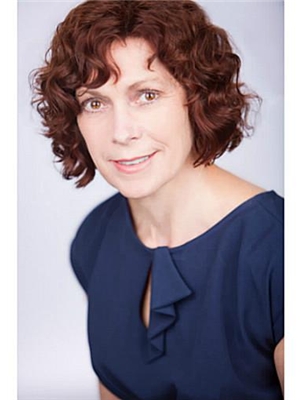2374 Cavendish Drive Burlington, Ontario L7P 3B8
$999,900
This 4 bedroom, 4 bathroom home has been lovingly and impeccably cared for by the same owner for over 40 years. Built in 1974, the layout and design provide a wonderful opportunity for you to create your own unique home. The family friendly, Brant Hills location provides close proximity to a rec centre, great parks, local pool, trails, schools and school bus route, shopping, transit and highway access. Features of the home include: a two storey foyer, spacious living room with gas fireplace, sun filled kitchen with walk-out to a pool sized yard, primary bedroom with ensuite and walk-in closet, 5 th bedroom on lower level, large rec room with gas fireplace, bathrooms on all 3 levels, hardwood flooring, a double car garage and parking for 4 vehicles, a private front porch. The sellers welcome a new family to love this home as much as they have for so many years. (id:52900)
Open House
This property has open houses!
2:00 pm
Ends at:4:00 pm
Property Details
| MLS® Number | H4161743 |
| Property Type | Single Family |
| Amenities Near By | Marina, Recreation, Schools |
| Community Features | Community Centre |
| Equipment Type | Furnace, Air Conditioner |
| Features | Park Setting, Park/reserve, Double Width Or More Driveway, Paved Driveway, Level, Automatic Garage Door Opener |
| Parking Space Total | 4 |
| Rental Equipment Type | Furnace, Air Conditioner |
Building
| Bathroom Total | 4 |
| Bedrooms Above Ground | 4 |
| Bedrooms Below Ground | 1 |
| Bedrooms Total | 5 |
| Appliances | Central Vacuum, Dishwasher, Dryer, Microwave, Refrigerator, Stove, Washer, Window Coverings, Garage Door Opener |
| Architectural Style | 2 Level |
| Basement Development | Finished |
| Basement Type | Full (finished) |
| Constructed Date | 1974 |
| Construction Style Attachment | Detached |
| Cooling Type | Central Air Conditioning |
| Exterior Finish | Brick, Vinyl Siding |
| Fireplace Fuel | Gas |
| Fireplace Present | Yes |
| Fireplace Type | Other - See Remarks |
| Foundation Type | Poured Concrete |
| Half Bath Total | 1 |
| Heating Fuel | Natural Gas |
| Heating Type | Forced Air |
| Stories Total | 2 |
| Size Exterior | 2107 Sqft |
| Size Interior | 2107 Sqft |
| Type | House |
| Utility Water | Municipal Water |
Parking
| Attached Garage |
Land
| Acreage | No |
| Land Amenities | Marina, Recreation, Schools |
| Sewer | Municipal Sewage System |
| Size Depth | 110 Ft |
| Size Frontage | 50 Ft |
| Size Irregular | 50 X 110 |
| Size Total Text | 50 X 110|under 1/2 Acre |
| Zoning Description | Res |
Rooms
| Level | Type | Length | Width | Dimensions |
|---|---|---|---|---|
| Second Level | 4pc Bathroom | Measurements not available | ||
| Second Level | 3pc Ensuite Bath | Measurements not available | ||
| Second Level | Bedroom | 9' 10'' x 8' 11'' | ||
| Second Level | Bedroom | 12' 5'' x 8' 10'' | ||
| Second Level | Bedroom | 8' 10'' x 8' 5'' | ||
| Second Level | Primary Bedroom | 15' 3'' x 12' 5'' | ||
| Basement | 3pc Bathroom | Measurements not available | ||
| Basement | Utility Room | Measurements not available | ||
| Basement | Laundry Room | Measurements not available | ||
| Basement | Bedroom | 11' 10'' x 15' 5'' | ||
| Basement | Recreation Room | 19' 9'' x 11' 9'' | ||
| Ground Level | 2pc Bathroom | Measurements not available | ||
| Ground Level | Dining Room | 13' 5'' x 10' '' | ||
| Ground Level | Dinette | 11' 5'' x 9' 2'' | ||
| Ground Level | Kitchen | 11' 10'' x 15' '' | ||
| Ground Level | Living Room | 20' 8'' x 12' 1'' |
https://www.realtor.ca/real-estate/25515384/2374-cavendish-drive-burlington

Sharon Carolan
Salesperson
HTTP://www.sharoncarolan.com
#301-3027 Harvester Road
Burlington, Ontario L7N 3G7
(905) 335-8808

Robert Simek
Salesperson
(289) 288-0550

105-3027 Harvester Road.
Burlington, Ontario L7N 3G7
(905) 335-8808
(289) 288-0550



















































