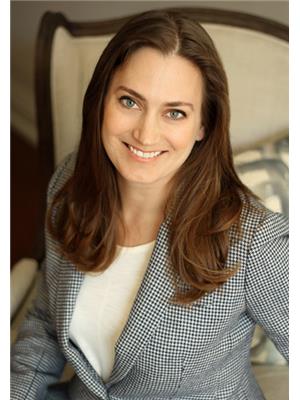24 Sarah Ashbridge Ave Toronto, Ontario M4L 3Y9
$2,649,000
This Thoughtfully Renovated & Meticulously Cared For Detached Home In Woodbine Park Is The One That You Have Been Waiting For.Enjoy Lake Views From The Covered Front Porch W/In This Coveted Community. Fantastic Main Floor - Ideal For Family Life! The Updated Kitchen Overlooks A Large Family Room W/ Gas Fireplace & Walks Out To A Spacious Landscaped Yard. The 2nd Floor Family Room Is Perfect For Family Games Nights Or A Home Office With A Terrace & Lake Views.**** EXTRAS **** 3rd Floor Principal Retreat W/ Stunning Sunset Views From Rooftop Sundeck. Finished Basement Boasts Large Rec Room+Bed+Rough-In Bath. Insulated 2 Car Garage. Steps From The Lake & Queen E. See Website: 3D Tour & Video. (id:48277)
Property Details
| MLS® Number | E5479151 |
| Property Type | Single Family |
| Community Name | The Beaches |
| Amenities Near By | Beach, Park, Public Transit, Schools |
| Features | Lane |
| Parking Space Total | 2 |
Building
| Bathroom Total | 3 |
| Bedrooms Above Ground | 3 |
| Bedrooms Below Ground | 2 |
| Bedrooms Total | 5 |
| Basement Development | Finished |
| Basement Type | Full (finished) |
| Construction Style Attachment | Detached |
| Cooling Type | Central Air Conditioning |
| Exterior Finish | Vinyl |
| Fireplace Present | Yes |
| Heating Fuel | Natural Gas |
| Heating Type | Forced Air |
| Stories Total | 3 |
| Type | House |
Parking
| Detached Garage |
Land
| Acreage | No |
| Land Amenities | Beach, Park, Public Transit, Schools |
| Size Irregular | 23.98 X 117 Ft |
| Size Total Text | 23.98 X 117 Ft |
| Surface Water | Lake/pond |
Rooms
| Level | Type | Length | Width | Dimensions |
|---|---|---|---|---|
| Second Level | Family Room | 5.79 m | 5.48 m | 5.79 m x 5.48 m |
| Second Level | Bedroom 2 | 4.57 m | 3.65 m | 4.57 m x 3.65 m |
| Second Level | Bedroom 3 | 3.65 m | 3.65 m | 3.65 m x 3.65 m |
| Second Level | Laundry Room | Measurements not available | ||
| Third Level | Primary Bedroom | 5.79 m | 4.26 m | 5.79 m x 4.26 m |
| Third Level | Other | 6.09 m | 4.57 m | 6.09 m x 4.57 m |
| Lower Level | Recreational, Games Room | Measurements not available | ||
| Lower Level | Bedroom 4 | Measurements not available | ||
| Main Level | Living Room | 6.09 m | 4.87 m | 6.09 m x 4.87 m |
| Main Level | Dining Room | 6.09 m | 4.87 m | 6.09 m x 4.87 m |
| Main Level | Kitchen | 4.57 m | 3.96 m | 4.57 m x 3.96 m |
| Main Level | Family Room | 5.79 m | 3.96 m | 5.79 m x 3.96 m |
https://www.realtor.ca/real-estate/23965611/24-sarah-ashbridge-ave-toronto-the-beaches

Eileen Lasswell
Broker
www.eileenlasswell.com

(416) 925-9191
Marianne Miles
Broker

(416) 925-9191
(416) 925-3935
www.chestnutpark.com









































