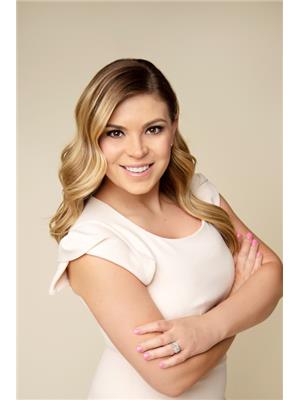25 Sydie Lane New Tecumseth, Ontario L0G 1W0
$1,299,000
This Absolutely Stunning 4 Bedroom Home Boasts Approx 3000 Sq.Ft.W/Custom Finishes & Upgrades. Features Include: Hardwood Floors On Main And 2nd Floor, 9' Ceilings, Upgraded Eat-In Kitchen W/ Island, Quartz Counter Tops, Custom Backsplash, Gorgeous Wainscoting, Freshly Painted, Gas Fireplace, Upgraded Staircase, Main Floor Office, Custom Window Coverings, Interior & Exterior Pot Lights , Huge Pool Size Lot. Shows Like A Model Home!!**** EXTRAS **** Energy Star Home, Stainless Steel Appliances, Washer & Dryer, Gorgeous Custom Window Coverings, All Elf's, Wainscoting, Premium Lot. Exclude: Water Softener And Water Filtration System. (id:48277)
Property Details
| MLS® Number | N5480582 |
| Property Type | Single Family |
| Community Name | Tottenham |
| Amenities Near By | Park, Public Transit, Schools |
| Parking Space Total | 5 |
Building
| Bathroom Total | 3 |
| Bedrooms Above Ground | 4 |
| Bedrooms Total | 4 |
| Basement Type | Full |
| Construction Style Attachment | Detached |
| Cooling Type | Central Air Conditioning |
| Exterior Finish | Brick, Stone |
| Fireplace Present | Yes |
| Heating Fuel | Natural Gas |
| Heating Type | Forced Air |
| Stories Total | 2 |
| Type | House |
Parking
| Attached Garage |
Land
| Acreage | No |
| Land Amenities | Park, Public Transit, Schools |
| Size Irregular | 60.79 X 114.17 Ft ; Huge Premium Lot Irregular As Per Survey |
| Size Total Text | 60.79 X 114.17 Ft ; Huge Premium Lot Irregular As Per Survey |
Rooms
| Level | Type | Length | Width | Dimensions |
|---|---|---|---|---|
| Second Level | Primary Bedroom | 5.72 m | 5.32 m | 5.72 m x 5.32 m |
| Second Level | Bedroom 2 | 5.2 m | 4 m | 5.2 m x 4 m |
| Second Level | Bedroom 3 | 4.28 m | 3.85 m | 4.28 m x 3.85 m |
| Second Level | Bedroom 4 | 3.88 m | 3.74 m | 3.88 m x 3.74 m |
| Second Level | Office | 2.68 m | 1.9 m | 2.68 m x 1.9 m |
| Basement | Recreational, Games Room | Measurements not available | ||
| Basement | Cold Room | Measurements not available | ||
| Main Level | Living Room | 4.3 m | 3.05 m | 4.3 m x 3.05 m |
| Main Level | Dining Room | 5.74 m | 3.66 m | 5.74 m x 3.66 m |
| Main Level | Kitchen | 7.04 m | 3.76 m | 7.04 m x 3.76 m |
| Main Level | Eating Area | 7.04 m | 3.76 m | 7.04 m x 3.76 m |
| Main Level | Family Room | 5.1 m | 4.8 m | 5.1 m x 4.8 m |
https://www.realtor.ca/real-estate/23969837/25-sydie-lane-new-tecumseth-tottenham

Kristina Wilton
Salesperson
kristinaclement.ca

390 Davis Dr #101
Newmarket, Ontario L3Y 7T8
(905) 895-8615
(905) 895-0314









































