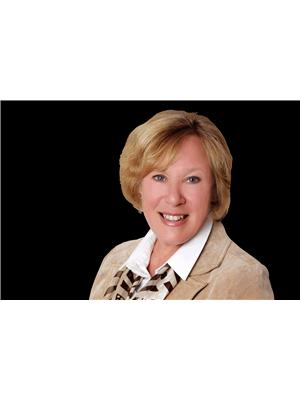262 Dundas Street E, Unit #307 Waterdown, Ontario L8B 1A9
$579,900Maintenance,
$535.73 Monthly
Maintenance,
$535.73 MonthlyPrepare to fall in love with this 1036 sq.ft. one bedroom plus den apartment in the core of Waterdown. Livingroom opens to the balcony that overlooks the back of the building adding privacy from the street. Newer Furnace and A/C put in July 2020. Centrally located den closes off to create a great work space. Full in-suite laundry room provides storage and side by side washer and dryer. Locker is located on second floor. Two owned underground parking spaces. A very unique space. (id:52900)
Open House
This property has open houses!
2:00 pm
Ends at:4:00 pm
Property Details
| MLS® Number | H4161493 |
| Property Type | Single Family |
| Equipment Type | None |
| Features | Balcony, Paved Driveway, Automatic Garage Door Opener |
| Parking Space Total | 2 |
| Rental Equipment Type | None |
Building
| Bathroom Total | 1 |
| Bedrooms Above Ground | 1 |
| Bedrooms Total | 1 |
| Amenities | Party Room |
| Appliances | Dishwasher, Dryer, Refrigerator, Stove, Washer |
| Basement Type | None |
| Cooling Type | Central Air Conditioning |
| Exterior Finish | Brick |
| Foundation Type | None |
| Heating Fuel | Natural Gas |
| Heating Type | Forced Air |
| Stories Total | 1 |
| Size Exterior | 1036 Sqft |
| Size Interior | 1036 Sqft |
| Type | Apartment |
| Utility Water | Municipal Water |
Parking
| Underground |
Land
| Acreage | No |
| Sewer | Municipal Sewage System |
| Size Irregular | X |
| Size Total Text | X |
| Zoning Description | Res |
Rooms
| Level | Type | Length | Width | Dimensions |
|---|---|---|---|---|
| Ground Level | Laundry Room | 5' 8'' x 7' 4'' | ||
| Ground Level | 4pc Bathroom | 10' 1'' x 5' 8'' | ||
| Ground Level | Bedroom | 16' 5'' x 10' 2'' | ||
| Ground Level | Den | 11' 6'' x 8' 11'' | ||
| Ground Level | Living Room | 15' 4'' x 19' 3'' | ||
| Ground Level | Dining Room | 10' 4'' x 9' 10'' | ||
| Ground Level | Kitchen | 9' 2'' x 12' 8'' |
https://www.realtor.ca/real-estate/25507497/262-dundas-street-e-unit-307-waterdown

Carol Moore
Salesperson
(289) 288-0550

105-3027 Harvester Road.
Burlington, Ontario L7N 3G7
(905) 335-8808
(289) 288-0550

Joe Malec
Salesperson
(289) 288-0550

105-3027 Harvester Road.
Burlington, Ontario L7N 3G7
(905) 335-8808
(289) 288-0550





























