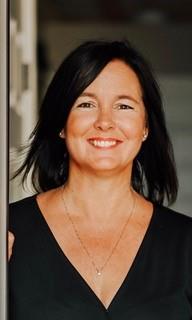2695 County 47 Rd Ramara, Ontario L0K 1B0
$2,100,000
Welcome To Your Very Own Private Retreat. This Custom Built Two Storey Home, Is Nestled Within 7 Acres Of Beautifully Landscaped Gardens And Trails. You Can Feel The Peace & Quiet The Moment You Drive In The Lane. Relax On The Covered Verandas Or Gazebo, There Is Plenty Of Room For Everyone. Exquisite Custom Kitchen, 4+1 Bed, 3 Bath, Loft Over The Garage, Main Floor Laundry With Access To The Garage. Adorable Playhouse With Slide And Pool House.**** EXTRAS **** Ss Fridge, Stove, Dishwasher, Washer, Dryer, Hwt Owned, Geothermal Heating, All Window Coverings, Elf's, Xplornet High Speed Internet, New Pool Liner, Salt Water Pool & Propane Heater (2020) See Attachment For Exclusions (id:48277)
Property Details
| MLS® Number | S5396000 |
| Property Type | Single Family |
| Community Name | Brechin |
| Amenities Near By | Beach, Marina |
| Community Features | School Bus |
| Features | Wooded Area |
| Parking Space Total | 10 |
| Pool Type | Above Ground Pool |
Building
| Bathroom Total | 3 |
| Bedrooms Above Ground | 4 |
| Bedrooms Below Ground | 1 |
| Bedrooms Total | 5 |
| Basement Development | Partially Finished |
| Basement Features | Separate Entrance |
| Basement Type | N/a (partially Finished) |
| Construction Style Attachment | Detached |
| Cooling Type | Central Air Conditioning |
| Exterior Finish | Vinyl |
| Fireplace Present | Yes |
| Heating Type | Forced Air |
| Stories Total | 2 |
| Type | House |
Parking
| Attached Garage |
Land
| Acreage | Yes |
| Land Amenities | Beach, Marina |
| Size Irregular | 388.67 X 819.83 Ft |
| Size Total Text | 388.67 X 819.83 Ft|5 - 9.99 Acres |
Rooms
| Level | Type | Length | Width | Dimensions |
|---|---|---|---|---|
| Second Level | Bedroom 2 | 3.35 m | 3.35 m | 3.35 m x 3.35 m |
| Second Level | Bedroom 3 | 3.35 m | 3.35 m | 3.35 m x 3.35 m |
| Second Level | Primary Bedroom | 8.83 m | 3.65 m | 8.83 m x 3.65 m |
| Second Level | Loft | 7.4 m | 5.66 m | 7.4 m x 5.66 m |
| Basement | Bedroom 5 | 3.65 m | 4.57 m | 3.65 m x 4.57 m |
| Basement | Recreational, Games Room | 8.22 m | 4.57 m | 8.22 m x 4.57 m |
| Main Level | Bedroom 4 | 2.71 m | 3.07 m | 2.71 m x 3.07 m |
| Main Level | Den | 1.82 m | 3.65 m | 1.82 m x 3.65 m |
| Main Level | Living Room | 6.7 m | 3.65 m | 6.7 m x 3.65 m |
| Main Level | Dining Room | 3.35 m | 5.79 m | 3.35 m x 5.79 m |
| Main Level | Kitchen | 5.18 m | 3.96 m | 5.18 m x 3.96 m |
| Main Level | Laundry Room | 5.18 m | 2.13 m | 5.18 m x 2.13 m |
Utilities
| Electricity | Installed |
| Cable | Installed |
https://www.realtor.ca/real-estate/23715855/2695-county-47-rd-ramara-brechin

Kate White
Salesperson
(705) 305-2241
https://www.facebook.com/Kate-White-C21

87 Laguna Pkwy #7
Lagoon City Brechin, Ontario L0K 1B0
(705) 484-2121
(705) 484-2104
www.lakesidecoverealty.com









































