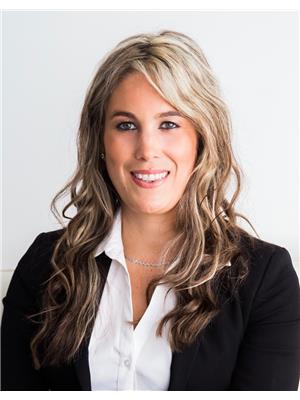29 44 Frances Avenue Stoney Creek, Ontario L8E 5V6
$2,600 Monthly
Beautiful private 3 bedroom townhouse with garage backing onto a ravine. Backyard with two tiered deck. Perfect for a family, retirees and commuters. Updated with a finished basement, main floor hardwood & ceramic, and kitchen upgrades with new appliances. Located across the street from a park and along the Lake Ontario bike trail; also close to the QEW for easy access to commute and close to shopping & schools. Master bedroom with ensuite. (id:48277)
Property Details
| MLS® Number | H4124385 |
| Property Type | Single Family |
| Equipment Type | None, Water Heater |
| Features | Southern Exposure |
| Parking Space Total | 2 |
| Rental Equipment Type | None, Water Heater |
Building
| Bathroom Total | 3 |
| Bedrooms Above Ground | 3 |
| Bedrooms Total | 3 |
| Architectural Style | 2 Level |
| Basement Type | None |
| Construction Style Attachment | Attached |
| Exterior Finish | Brick |
| Half Bath Total | 1 |
| Heating Fuel | Natural Gas |
| Heating Type | Forced Air |
| Stories Total | 2 |
| Size Exterior | 1455 Sqft |
| Size Interior | 1455 Sqft |
| Type | Row / Townhouse |
| Utility Water | Municipal Water |
Parking
| Attached Garage |
Land
| Acreage | No |
| Sewer | Municipal Sewage System |
| Size Irregular | Common Element |
| Size Total Text | Common Element |
Rooms
| Level | Type | Length | Width | Dimensions |
|---|---|---|---|---|
| Second Level | 3pc Bathroom | Measurements not available | ||
| Second Level | Primary Bedroom | 10' 0'' x 13' 0'' | ||
| Third Level | Laundry Room | Measurements not available | ||
| Third Level | 4pc Bathroom | Measurements not available | ||
| Third Level | Bedroom | 10' 0'' x 12' 0'' | ||
| Third Level | Bedroom | 10' 0'' x 12' 0'' | ||
| Basement | 2pc Bathroom | Measurements not available | ||
| Basement | Recreation Room | 15' 0'' x 16' 0'' | ||
| Ground Level | Living Room | 11' 0'' x 20' 0'' | ||
| Ground Level | Eat In Kitchen | 9' 0'' x 20' 0'' |
https://www.realtor.ca/real-estate/23966589/29-44-frances-avenue-stoney-creek

Jeremy M. Van Der Marel
Broker
(905) 664-8781
HTTP://www.jeremyv.ca

384 Millen Road
Stoney Creek, Ontario L8E 2P7
(905) 664-7900
(905) 664-8781

Heidi Kirk
Broker
(905) 664-8781
HTTP://www.marelbrokers.com

384 Millen Road
Stoney Creek, Ontario L8E 2P7
(905) 664-7900
(905) 664-8781





























