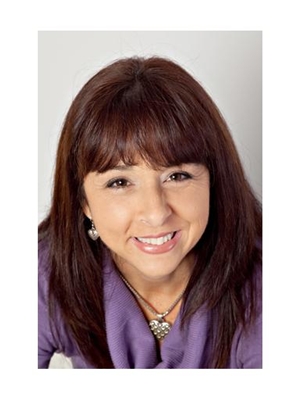905-732-4426
garth@garthpaley.com
29 Creanona Boulevard Stoney Creek, Ontario L7E 5G2
4 Bedroom
2 Bathroom
1220 sqft
Bungalow
Fireplace
Central Air Conditioning
Forced Air
Waterfront Nearby
$949,900
Gorgeous OPEN CONCEPT with Vaulted ceilings this double car garage bungalow sits on a private lot on a super quiet family-friendly street. Spotless home. Features incl: upgraded kitchen, Blinds, Hardwood & ceramic flooring, 3 + 1 bedroom, 2 full baths, gorgeous fully finished lower level. Updates include, roof shingles '15, Furnace '18. (id:52900)
Property Details
| MLS® Number | H4161811 |
| Property Type | Single Family |
| Equipment Type | Water Heater |
| Features | Park Setting, Park/reserve, Double Width Or More Driveway, Level |
| Parking Space Total | 4 |
| Rental Equipment Type | Water Heater |
| Structure | Shed |
| Water Front Type | Waterfront Nearby |
Building
| Bathroom Total | 2 |
| Bedrooms Above Ground | 3 |
| Bedrooms Below Ground | 1 |
| Bedrooms Total | 4 |
| Appliances | Central Vacuum, Dryer, Microwave, Refrigerator, Stove, Washer, Hot Tub, Garage Door Opener |
| Architectural Style | Bungalow |
| Basement Development | Finished |
| Basement Type | Full (finished) |
| Constructed Date | 1998 |
| Construction Style Attachment | Detached |
| Cooling Type | Central Air Conditioning |
| Exterior Finish | Brick |
| Fireplace Fuel | Gas |
| Fireplace Present | Yes |
| Fireplace Type | Other - See Remarks |
| Foundation Type | Poured Concrete |
| Heating Fuel | Natural Gas |
| Heating Type | Forced Air |
| Stories Total | 1 |
| Size Exterior | 1220 Sqft |
| Size Interior | 1220 Sqft |
| Type | House |
| Utility Water | Municipal Water |
Parking
| Attached Garage |
Land
| Acreage | No |
| Sewer | Municipal Sewage System |
| Size Depth | 99 Ft |
| Size Frontage | 49 Ft |
| Size Irregular | 49.97 X 99.61 |
| Size Total Text | 49.97 X 99.61|under 1/2 Acre |
| Soil Type | Clay |
Rooms
| Level | Type | Length | Width | Dimensions |
|---|---|---|---|---|
| Sub-basement | Laundry Room | Measurements not available | ||
| Sub-basement | Bedroom | 22' '' x 17' 3'' | ||
| Sub-basement | Recreation Room | 25' 6'' x 14' 4'' | ||
| Sub-basement | 3pc Bathroom | Measurements not available | ||
| Ground Level | 4pc Bathroom | Measurements not available | ||
| Ground Level | Bedroom | 10' 1'' x 8' 10'' | ||
| Ground Level | Bedroom | 12' 4'' x 10' 3'' | ||
| Ground Level | Primary Bedroom | 13' 5'' x 10' 9'' | ||
| Ground Level | Eat In Kitchen | 14' 9'' x 11' 3'' | ||
| Ground Level | Dining Room | 8' 6'' x 11' 2'' | ||
| Ground Level | Living Room | 18' 6'' x 11' 2'' |
https://www.realtor.ca/real-estate/25515380/29-creanona-boulevard-stoney-creek

Deborah L. Conacher
Salesperson
(905) 632-6888
www.debbieconacher.com/

RE/MAX Escarpment Realty Inc.
4121 Fairview Street
Burlington, Ontario L7L 2A4
4121 Fairview Street
Burlington, Ontario L7L 2A4
(905) 632-2199
(905) 632-6888

















































