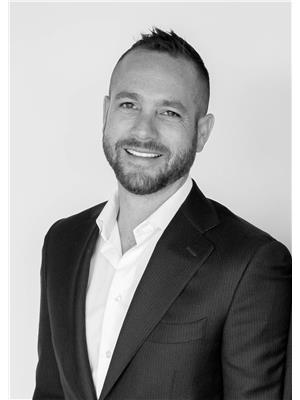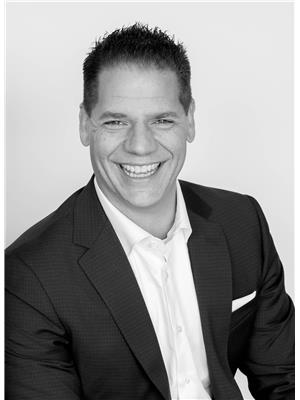3 Mcfarland Street Thorold, Ontario L0S 1K0
$1,199,999
Absolutely stunning custom built bungalow bordering Thorold and Welland. This home is close to all amenities and offers incredibly easy access to the highway for those who need to travel into the city for work. This beautiful home has absolutely everything you'd want! The main floor offers a gorgeous open concept with a modern kitchen complete with island and an incredible walk in pantry, a dining area and an amazing great room. From there you flow directly into the huge master bedroom which offers a large walk in closet and an awesome 4 pc ensuite. The main floor is rounded out with an additional 4 pc bathroom, a spare bedroom and a main floor laundry. The basement is also finished adding another 1100 sq ft of living space with a massive rec room, large enough for a full gym and wet bar. This basement also hosts 2 additional well sized bedrooms and another 3 pc bathroom. There is no expense spared in this gorgeous home and with it's convenient location this house is a can't miss. (id:48277)
Property Details
| MLS® Number | 40203051 |
| Property Type | Single Family |
| Amenities Near By | Public Transit, Shopping |
| Community Features | Quiet Area |
| Parking Space Total | 4 |
Building
| Bathroom Total | 3 |
| Bedrooms Above Ground | 2 |
| Bedrooms Below Ground | 2 |
| Bedrooms Total | 4 |
| Architectural Style | Bungalow |
| Basement Development | Finished |
| Basement Type | Full (finished) |
| Construction Style Attachment | Detached |
| Cooling Type | Central Air Conditioning |
| Exterior Finish | Brick, Metal |
| Foundation Type | Poured Concrete |
| Heating Fuel | Natural Gas |
| Heating Type | Forced Air |
| Stories Total | 1 |
| Size Interior | 1553 |
| Type | House |
| Utility Water | Municipal Water |
Parking
| Attached Garage |
Land
| Acreage | No |
| Land Amenities | Public Transit, Shopping |
| Sewer | Municipal Sewage System |
| Size Depth | 112 Ft |
| Size Frontage | 43 Ft |
| Size Total Text | Under 1/2 Acre |
| Zoning Description | R1 |
Rooms
| Level | Type | Length | Width | Dimensions |
|---|---|---|---|---|
| Basement | 3pc Bathroom | Measurements not available | ||
| Basement | Bedroom | 11'10'' x 10'8'' | ||
| Basement | Bedroom | 11'10'' x 10'7'' | ||
| Basement | Recreation Room | 16'6'' x 39'3'' | ||
| Main Level | 4pc Bathroom | Measurements not available | ||
| Main Level | 4pc Bathroom | Measurements not available | ||
| Main Level | Great Room | 16'8'' x 24'0'' | ||
| Main Level | Primary Bedroom | 11'10'' x 14'2'' | ||
| Main Level | Kitchen | 11'10'' x 9'0'' | ||
| Main Level | Bedroom | 11'10'' x 10'0'' |
https://www.realtor.ca/real-estate/23970092/3-mcfarland-street-thorold

Terence Davids
Salesperson
(905) 687-9494

261 Martindale Rd., Unit 14c
St. Catharines, Ontario L2W 1A2
(905) 687-9600
(905) 687-9494
www.remaxniagara.ca

Shawn Delaat
Salesperson
(905) 687-9494
261 Martindale Road Unit 12a
St. Catharines, Ontario L2W 1A2
(905) 687-9600
(905) 687-9494
www.remaxniagara.ca/





























