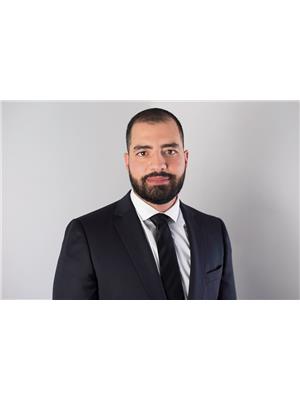#30 -2880 Headon Forest Dr Burlington, Ontario L7M 4H2
$899,900Maintenance,
$430.86 Monthly
Maintenance,
$430.86 MonthlyFantastic 3 Bdrm 2+2 Bath Home In Headon Forest. Main Floor Has Open Concept Living/Dining Including Fireplace And W/O To Patio Which Backs Onto Wooded Common Area. 2nd Flr Has Laundry & 3 Spacious Bdrms With Ample Closet Space Including Primary Bdrm Walk-In And Ensuite Bath. Lower Level Has Additional Bath & Large Rec Room. Updated Furnace & A/C (2019), New Carpets (2018). Close To Schools, Parks, Shopping & Hwy. (id:48277)
Property Details
| MLS® Number | W5480752 |
| Property Type | Single Family |
| Community Name | Headon |
| Parking Space Total | 2 |
Building
| Bathroom Total | 4 |
| Bedrooms Above Ground | 3 |
| Bedrooms Total | 3 |
| Basement Development | Finished |
| Basement Type | N/a (finished) |
| Cooling Type | Central Air Conditioning |
| Exterior Finish | Brick |
| Fireplace Present | Yes |
| Heating Fuel | Natural Gas |
| Heating Type | Forced Air |
| Stories Total | 2 |
| Type | Row / Townhouse |
Parking
| Attached Garage |
Land
| Acreage | No |
Rooms
| Level | Type | Length | Width | Dimensions |
|---|---|---|---|---|
| Second Level | Primary Bedroom | 4.93 m | 3.68 m | 4.93 m x 3.68 m |
| Second Level | Bedroom 2 | 4.32 m | 3.68 m | 4.32 m x 3.68 m |
| Second Level | Bedroom 3 | 3.53 m | 2.82 m | 3.53 m x 2.82 m |
| Basement | Recreational, Games Room | 6.4 m | 4.42 m | 6.4 m x 4.42 m |
| Main Level | Dining Room | 3.23 m | 2.57 m | 3.23 m x 2.57 m |
| Main Level | Kitchen | 5.18 m | 2.31 m | 5.18 m x 2.31 m |
| Main Level | Living Room | 4.09 m | 4.45 m | 4.09 m x 4.45 m |
https://www.realtor.ca/real-estate/23971065/30-2880-headon-forest-dr-burlington-headon

Louay Kadri
Broker
https://purplebricks.ca/
https://www.facebook.com/FairSquareGroupRealty
https://www.twitter.com/_FairSquare
https://www.linkedin.com/company/fairsquare-group-realty

1250 South Service Rd #a14
Stoney Creek, Ontario L8E 5R9
1 (866) 336-9637
1 (866) 840-3848
HTTP://www.fairsquare.ca
Anne Ribau
Salesperson
https://www.fairsquare.ca/

1250 South Service Rd #a13
Stoney Creek, Ontario L8E 5R9
1 (866) 336-9637
1 (886) 840-3848
HTTP://www.fairsquare.ca
























