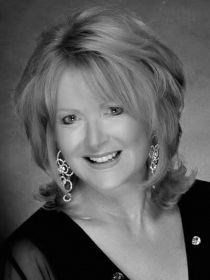31 Windsor Circle Niagara-On-The-Lake, Ontario L0S 1J0
$989,450Maintenance,
$135 Monthly
Maintenance,
$135 MonthlyPerfect Weekend/Summer Home or INVESTMENT OPPORTUNITY. Rarely Offered! Niagara-On-The-Lake (One of the top 10 towns in the world!) This elegant END Unit Town Home has a Premium location in the complex. Rear Yard Facing the Parkette. With a low monthly fee of only $135.00 your grass and snow removal to have the freedom to enjoy this luxury lifestyle. The lower level unfinished basement is approx. 750 SF. You can create the space that works for you. There is room for an additional bedroom, family room and full bathroom (Roughed in already). Still under Tarion Warranty. You can walk to the Iconic Queen street to see Theatre, shops, restaurants, visit world class wineries. Participate in everything Niagara. The home has gleaming hardwood floors, dark oak kitchen cabinets, upgraded counter tops plus additional Butlers Pantry/Coffee Bar. (id:52900)
Property Details
| MLS® Number | H4159112 |
| Property Type | Single Family |
| Equipment Type | Water Heater |
| Features | Year Round Living |
| Parking Space Total | 2 |
| Rental Equipment Type | Water Heater |
Building
| Bathroom Total | 3 |
| Bedrooms Above Ground | 3 |
| Bedrooms Total | 3 |
| Appliances | Dishwasher, Dryer, Microwave, Refrigerator, Stove, Washer, Window Coverings, Garage Door Opener |
| Architectural Style | 2 Level |
| Basement Type | None |
| Construction Style Attachment | Attached |
| Exterior Finish | Stone, Vinyl Siding |
| Half Bath Total | 1 |
| Heating Fuel | Natural Gas |
| Stories Total | 2 |
| Size Exterior | 1508 Sqft |
| Size Interior | 1508 Sqft |
| Type | Row / Townhouse |
| Utility Water | Municipal Water |
Parking
| Attached Garage | |
| Interlocked |
Land
| Acreage | No |
| Sewer | Municipal Sewage System |
| Size Depth | 81 Ft |
| Size Frontage | 31 Ft |
| Size Irregular | 31.59 X 81.76 |
| Size Total Text | 31.59 X 81.76|1/2 - 1.99 Acres |
| Zoning Description | Rm1-63 |
Rooms
| Level | Type | Length | Width | Dimensions |
|---|---|---|---|---|
| Second Level | 4pc Bathroom | ' 0'' x ' 0'' | ||
| Second Level | Bedroom | 13' 0'' x 11' 0'' | ||
| Second Level | Bedroom | 12' 0'' x 12' 0'' | ||
| Second Level | Laundry Room | ' 0'' x ' 0'' | ||
| Ground Level | 4pc Ensuite Bath | ' 0'' x ' 0'' | ||
| Ground Level | Primary Bedroom | 12' 6'' x 12' 0'' | ||
| Ground Level | Living Room | 12' 6'' x 17' 0'' | ||
| Ground Level | Eat In Kitchen | 12' 6'' x 9' 0'' | ||
| Ground Level | 2pc Bathroom | ' 0'' x ' 0'' | ||
| Ground Level | Foyer | ' 0'' x ' 0'' |
https://www.realtor.ca/real-estate/25402233/31-windsor-circle-niagara-on-the-lake

Angelika Zammit
Salesperson
5111 New Street Unit 104
Burlington, Ontario L7L 1V2
(905) 637-1700





































